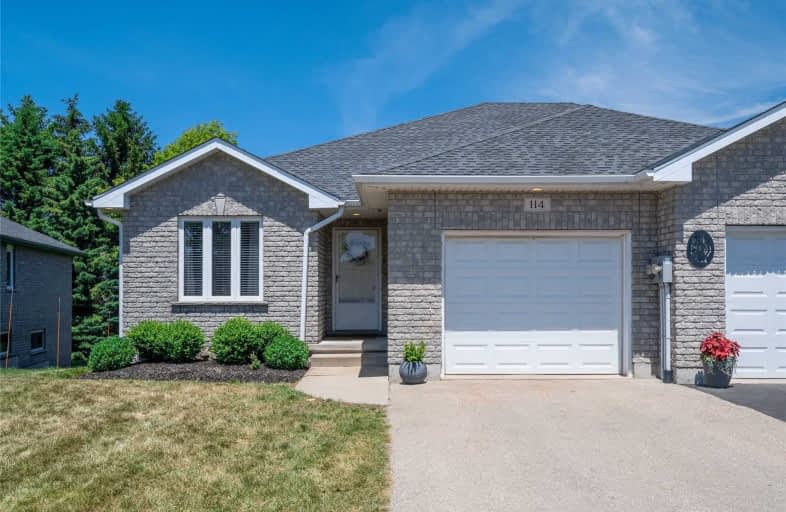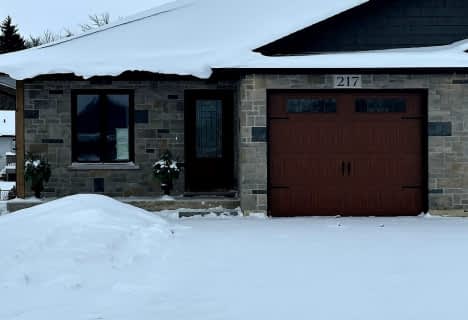
Video Tour

North Perth Elementary School
Elementary: Public
14.52 km
St Mary's Separate School
Elementary: Catholic
15.74 km
Listowel Eastdale Public School
Elementary: Public
14.88 km
Minto-Clifford Central Public School
Elementary: Public
9.59 km
Victoria Cross Public School
Elementary: Public
18.13 km
Palmerston Public School
Elementary: Public
0.51 km
Walkerton District Community School
Secondary: Public
40.02 km
Wellington Heights Secondary School
Secondary: Public
19.27 km
Norwell District Secondary School
Secondary: Public
0.37 km
John Diefenbaker Senior School
Secondary: Public
38.10 km
Listowel District Secondary School
Secondary: Public
14.68 km
Elmira District Secondary School
Secondary: Public
34.75 km










