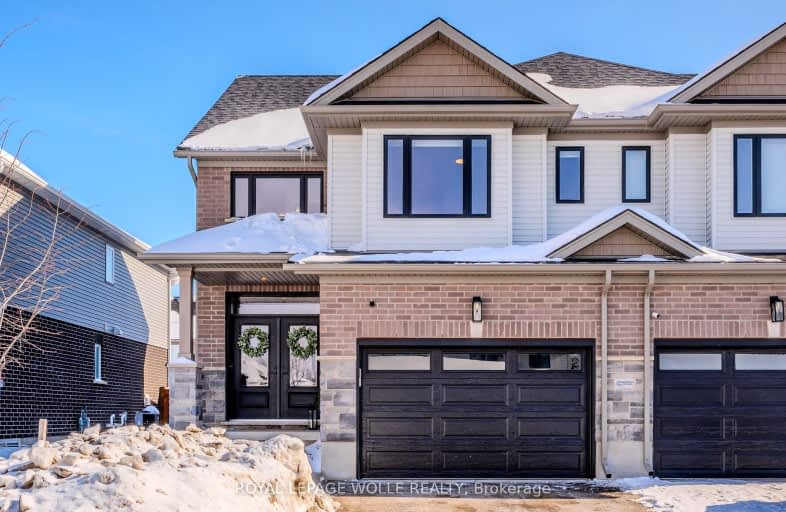
-
Type: Semi-Detached
-
Style: 2-Storey
-
Lot Size: 32.06 x 108.66 Feet
-
Age: 0-5 years
-
Taxes: $3,089 per year
-
Days on Site: 23 Days
-
Added: Feb 18, 2025 (4 months ago)
-
Updated:
-
Last Checked: 3 months ago
-
MLS®#: X11975797
-
Listed By: Royal lepage wolle realty
Welcome to 118 Stephenson Way, a beautiful Semi-Detached Home that was built in 2021 (so it still benefits from TARION Warranty), and offers 2494 sq. ft. of finished living space with 4 Bedrooms, 4 Bathrooms, a finished Basement, and has close to $60,000 worth of premium upgrades added. From the moment you step inside, you'll feel at Home. The open-concept Main Floor is bathed in natural light, drawing you into the spacious Living Room, where Backyard views create a serene backdrop for everyday life. The heart of the Home is the beautiful Kitchen, featuring stainless steel appliances and luxurious white quartz countertops, all while over-looking the Dining area, where sliding doors lead to the private covered Deck and fenced Backyard, which is the perfect space to entertain guests, enjoy summer BBQs, store outdoor tools/toys in the large Shed, or relax in the Hot Tub. A convenient 2-pce Bathroom, and a Laundry/Mudroom with Garage access complete the Main Floor of the Home. Ascend the beautiful solid wood staircase to the Second Floor, where you'll find a spacious Primary Bedroom featuring large windows, a walk-in closet, and an Ensuite Bathroom with a glass enclosed Shower. Two additional bright and spacious Bedrooms and an additional full Bathroom provide ample space for family or guests. The finished Basement offers even more living space with a cozy Rec./Family Room with a Bar, a fourth Bedroom, an additional Bathroom, and plenty of storage space. Nestled in a family-friendly neighbourhood, this Home is in a perfect location that families will love - within walking distance to Schools, parks, trails, and a Hospital. Plus, with Listowel just down the road, and Guelph and Kitchener-Waterloo all under an hour drive away, you can enjoy the best of both Small Town charm, and City amenities and convenience.
Upcoming Open Houses
We do not have information on any open houses currently scheduled.
Schedule a Private Tour -
Contact Us
Property Details
Facts for 118 Stephenson Way, Minto
Property
Status: Sale
Property Type: Semi-Detached
Style: 2-Storey
Age: 0-5
Area: Minto
Community: Minto
Availability Date: Flexible
Inside
Bedrooms: 3
Bedrooms Plus: 1
Bathrooms: 4
Kitchens: 1
Rooms: 10
Den/Family Room: No
Air Conditioning: Central Air
Fireplace: No
Laundry Level: Main
Central Vacuum: N
Washrooms: 4
Building
Basement: Finished
Basement 2: Full
Heat Type: Forced Air
Heat Source: Gas
Exterior: Brick
Exterior: Vinyl Siding
Water Supply: Municipal
Special Designation: Unknown
Parking
Driveway: Pvt Double
Garage Spaces: 2
Garage Type: Attached
Covered Parking Spaces: 2
Total Parking Spaces: 3.5
Fees
Tax Year: 2024
Tax Legal Description: PART OF LOT 20, PLAN 61M237, BEING PART 3 ON PLAN 61R22008 TOGET
Taxes: $3,089
Highlights
Feature: Fenced Yard
Feature: Hospital
Feature: Park
Feature: Place Of Worship
Feature: Rec Centre
Feature: School
Land
Cross Street: Main Street East to
Municipality District: Minto
Fronting On: East
Parcel Number: 710420170
Pool: None
Sewer: Sewers
Lot Depth: 108.66 Feet
Lot Frontage: 32.06 Feet
Rooms
Room details for 118 Stephenson Way, Minto
| Type | Dimensions | Description |
|---|---|---|
| Living Main | 3.66 x 4.39 | |
| Kitchen Main | 3.45 x 3.81 | |
| Dining Main | 3.45 x 3.02 | |
| Bathroom Main | 2.11 x 0.94 | 2 Pc Bath |
| Laundry Main | 1.93 x 2.13 | |
| Prim Bdrm 2nd | 4.52 x 4.09 | |
| Bathroom 2nd | 2.24 x 2.97 | 3 Pc Ensuite |
| 2nd Br 2nd | 3.56 x 3.86 | |
| 3rd Br 2nd | 3.56 x 3.86 | |
| Bathroom 2nd | 2.46 x 2.34 | 4 Pc Bath |
| Rec Bsmt | 4.85 x 4.19 | |
| 4th Br Bsmt | 3.17 x 3.71 |
| X1197579 | Feb 18, 2025 |
Active For Sale |
$739,900 |
| X1197579 Active | Feb 18, 2025 | $739,900 For Sale |
Car-Dependent
- Almost all errands require a car.

École élémentaire publique L'Héritage
Elementary: PublicChar-Lan Intermediate School
Elementary: PublicSt Peter's School
Elementary: CatholicHoly Trinity Catholic Elementary School
Elementary: CatholicÉcole élémentaire catholique de l'Ange-Gardien
Elementary: CatholicWilliamstown Public School
Elementary: PublicÉcole secondaire publique L'Héritage
Secondary: PublicCharlottenburgh and Lancaster District High School
Secondary: PublicSt Lawrence Secondary School
Secondary: PublicÉcole secondaire catholique La Citadelle
Secondary: CatholicHoly Trinity Catholic Secondary School
Secondary: CatholicCornwall Collegiate and Vocational School
Secondary: Public

