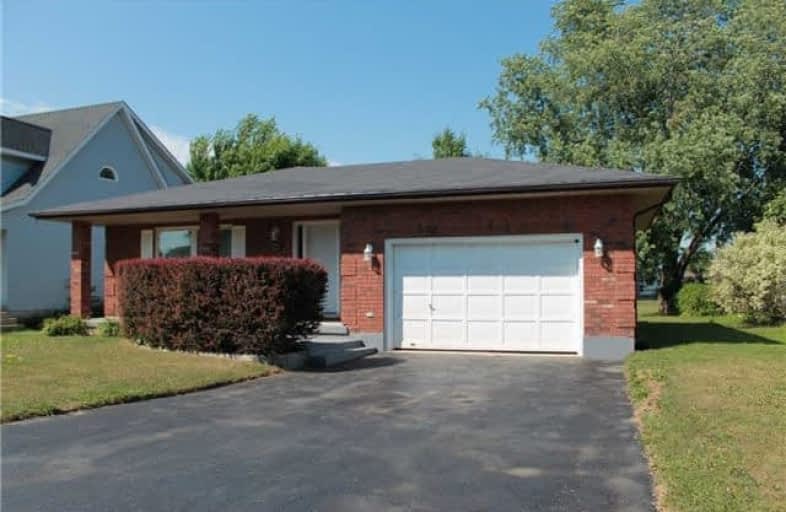Sold on Aug 24, 2018
Note: Property is not currently for sale or for rent.

-
Type: Detached
-
Style: Bungalow
-
Lot Size: 62.99 x 100 Feet
-
Age: No Data
-
Taxes: $3,167 per year
-
Days on Site: 46 Days
-
Added: Sep 07, 2019 (1 month on market)
-
Updated:
-
Last Checked: 1 month ago
-
MLS®#: X4186163
-
Listed By: One percent realty ltd., brokerage
Amazing Well Built, Solid Bungalow On A Very Peaceful, Quiet Cres. Open Concept Feel With Plenty Of Room. Upper And Lower Family Room! Lower Rooms Can Be Converted Into 2 More Bedrooms, If Desired. Backing Onto Public School. Some Of The Features Include Newer Flooring, Newer Appliances, Gas Fireplace, Gleaming Hardwood In Upper Family Room, Etc. The List Goes On...Close To Schools, Community Center, Theatre, Walking Trails. Don't Miss This One!
Extras
Includes: Fridge, Stove, Dishwasher, Microwave, Washer , Dryer, Draperies, Garage Door Opener With 2 Remotes, **Hwt Is Rented** ***Please Exclude Hanging Lamp In The Dining Room***
Property Details
Facts for 120 Miller Crescent, Minto
Status
Days on Market: 46
Last Status: Sold
Sold Date: Aug 24, 2018
Closed Date: Oct 30, 2018
Expiry Date: Oct 09, 2018
Sold Price: $330,000
Unavailable Date: Aug 24, 2018
Input Date: Jul 09, 2018
Property
Status: Sale
Property Type: Detached
Style: Bungalow
Area: Minto
Community: Palmerston
Availability Date: 30-60 Tbd
Inside
Bedrooms: 3
Bathrooms: 2
Kitchens: 1
Rooms: 9
Den/Family Room: Yes
Air Conditioning: Central Air
Fireplace: Yes
Washrooms: 2
Building
Basement: Finished
Heat Type: Forced Air
Heat Source: Gas
Exterior: Brick
Exterior: Vinyl Siding
Water Supply: Municipal
Special Designation: Unknown
Parking
Driveway: Private
Garage Spaces: 2
Garage Type: Attached
Covered Parking Spaces: 2
Total Parking Spaces: 3
Fees
Tax Year: 2017
Tax Legal Description: Lot 6 Pl 420 Palmerston ; Minto
Taxes: $3,167
Land
Cross Street: Toronto / Miller
Municipality District: Minto
Fronting On: South
Pool: None
Sewer: Sewers
Lot Depth: 100 Feet
Lot Frontage: 62.99 Feet
Rooms
Room details for 120 Miller Crescent, Minto
| Type | Dimensions | Description |
|---|---|---|
| Family Main | 5.82 x 4.26 | |
| Dining Main | 3.20 x 3.71 | |
| Kitchen Main | 3.04 x 3.53 | |
| Breakfast Main | 1.70 x 3.59 | |
| Master Main | 4.60 x 3.68 | |
| 2nd Br Main | 2.77 x 3.74 | |
| 3rd Br Main | 3.35 x 2.83 | |
| Office Lower | 3.65 x 4.02 | |
| Family Lower | 3.81 x 5.57 |
| XXXXXXXX | XXX XX, XXXX |
XXXX XXX XXXX |
$XXX,XXX |
| XXX XX, XXXX |
XXXXXX XXX XXXX |
$XXX,XXX |
| XXXXXXXX XXXX | XXX XX, XXXX | $330,000 XXX XXXX |
| XXXXXXXX XXXXXX | XXX XX, XXXX | $337,500 XXX XXXX |

North Perth Elementary School
Elementary: PublicSt Mary's Separate School
Elementary: CatholicListowel Eastdale Public School
Elementary: PublicMinto-Clifford Central Public School
Elementary: PublicVictoria Cross Public School
Elementary: PublicPalmerston Public School
Elementary: PublicWalkerton District Community School
Secondary: PublicWellington Heights Secondary School
Secondary: PublicNorwell District Secondary School
Secondary: PublicJohn Diefenbaker Senior School
Secondary: PublicListowel District Secondary School
Secondary: PublicElmira District Secondary School
Secondary: Public

