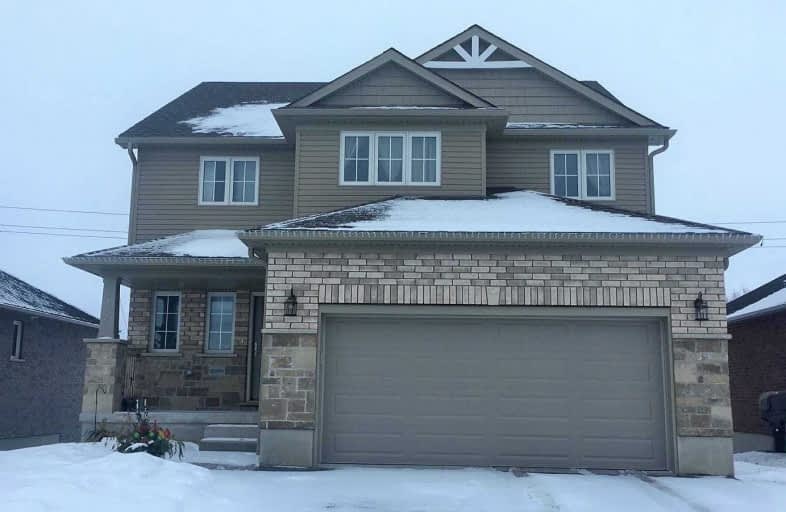
North Perth Elementary School
Elementary: Public
14.65 km
St Mary's Separate School
Elementary: Catholic
15.91 km
Listowel Eastdale Public School
Elementary: Public
15.05 km
Minto-Clifford Central Public School
Elementary: Public
9.27 km
Victoria Cross Public School
Elementary: Public
17.92 km
Palmerston Public School
Elementary: Public
0.71 km
Walkerton District Community School
Secondary: Public
39.71 km
Wellington Heights Secondary School
Secondary: Public
19.06 km
Norwell District Secondary School
Secondary: Public
0.36 km
John Diefenbaker Senior School
Secondary: Public
37.78 km
Listowel District Secondary School
Secondary: Public
14.85 km
Elmira District Secondary School
Secondary: Public
35.06 km





