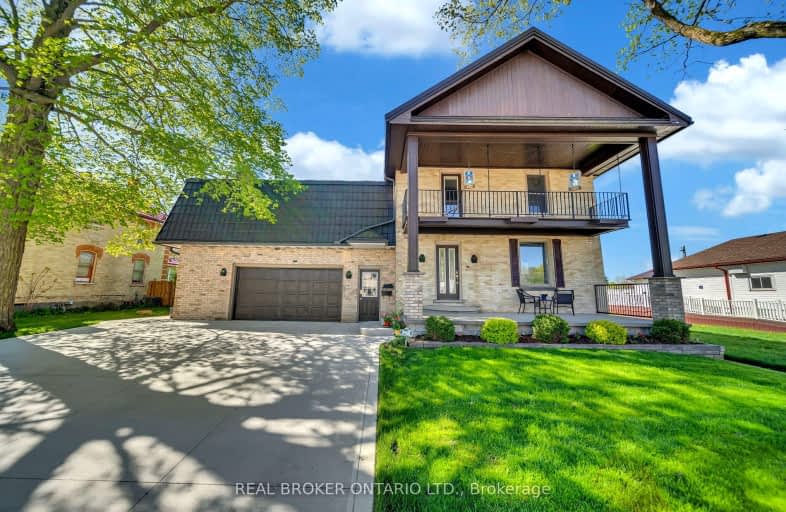Very Walkable
- Most errands can be accomplished on foot.
70
/100
Bikeable
- Some errands can be accomplished on bike.
60
/100

North Perth Elementary School
Elementary: Public
14.05 km
St Mary's Separate School
Elementary: Catholic
15.35 km
Listowel Eastdale Public School
Elementary: Public
14.48 km
Minto-Clifford Central Public School
Elementary: Public
9.44 km
Victoria Cross Public School
Elementary: Public
18.43 km
Palmerston Public School
Elementary: Public
0.51 km
Walkerton District Community School
Secondary: Public
39.59 km
Wellington Heights Secondary School
Secondary: Public
19.58 km
Norwell District Secondary School
Secondary: Public
0.33 km
John Diefenbaker Senior School
Secondary: Public
37.83 km
Listowel District Secondary School
Secondary: Public
14.28 km
Elmira District Secondary School
Secondary: Public
35.20 km
-
New park
Listowel ON 13.63km -
Kin park
Louise Ave N, Listowel ON 13.65km -
Listowel Memorial Park
Listowel ON 13.84km
-
CIBC
262 Main St, Palmerston ON N0G 2P0 0.27km -
RBC Royal Bank
102 Elora St S, Harriston ON N0G 1Z0 8.72km -
CIBC
40 Elora St S, Harriston ON N0G 1Z0 8.88km





