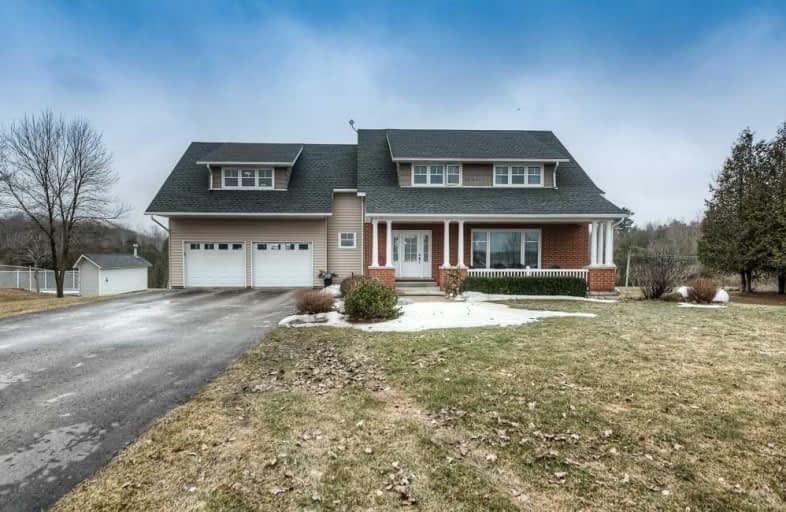Inactive on May 27, 2013
Note: Property is not currently for sale or for rent.

-
Type: Detached
-
Style: 2-Storey
-
Lot Size: 135 x 280 Acres
-
Age: 0-5 years
-
Taxes: $4,905 per year
-
Days on Site: 355 Days
-
Added: Dec 21, 2024 (11 months on market)
-
Updated:
-
Last Checked: 1 month ago
-
MLS®#: X11263444
-
Listed By: Royal lepage rcr realty
Custom built 4 bedroom, 3 1/2 bath home, set on .82 acres in upscale country subdivision. All rooms arc spacious and well appointed with hardwood,ceramic, porcelain and yes - leather flooring. 2nd floor boasts large office area with extensive cabinets, a fabulous master suite with laundry room & beautiful view of countryside. The back yard is absolutely stunning with huge "L" shaped heated pool, landscaped with armour stone, stamped concrete and includes a waterfall and large slide for added enjoyment. For quiet time you can fish from the dock or go for a canoe ride in the extensive canals which weave through the community parklands bordering the property. Its like being the cottage - every day)
Property Details
Facts for 16 James Street, Minto
Status
Days on Market: 355
Last Status: Expired
Sold Date: May 11, 2025
Closed Date: Nov 30, -0001
Expiry Date: May 27, 2013
Unavailable Date: May 28, 2013
Input Date: Jun 07, 2012
Prior LSC: Terminated
Property
Status: Sale
Property Type: Detached
Style: 2-Storey
Age: 0-5
Area: Minto
Community: Rural Minto
Availability Date: 120 days TBA
Assessment Amount: $352,000
Assessment Year: 2012
Inside
Bathrooms: 4
Kitchens: 1
Fireplace: Yes
Washrooms: 4
Utilities
Electricity: Yes
Telephone: Yes
Building
Basement: Finished
Basement 2: W/O
Heat Type: Other
Heat Source: Propane
Exterior: Vinyl Siding
Exterior: Wood
Elevator: N
UFFI: No
Water Supply Type: Drilled Well
Water Supply: Municipal
Special Designation: Unknown
Parking
Driveway: Other
Garage Spaces: 2
Garage Type: Attached
Total Parking Spaces: 2
Fees
Tax Year: 2011
Common Elements Included: Yes
Water Included: Yes
Tax Legal Description: Lt 20 Plan 423 TWP of Minto, S/T Easement over Pt 1, 61R6072 as
Taxes: $4,905
Additional Mo Fees: 46
Land
Cross Street: Mount Forest
Municipality District: Minto
Fronting On: South
Pool: Inground
Sewer: Septic
Lot Depth: 280 Acres
Lot Frontage: 135 Acres
Acres: .50-1.99
Zoning: Res
Waterfront: Direct
Easements Restrictions: Right Of Way
Water Features: Watrfrnt-Deeded
Rooms
Room details for 16 James Street, Minto
| Type | Dimensions | Description |
|---|---|---|
| Living Main | 5.02 x 6.40 | |
| Dining Main | 3.35 x 4.41 | |
| Kitchen Main | 3.35 x 4.67 | |
| Prim Bdrm 2nd | 5.00 x 6.70 | |
| Bathroom Bsmt | - | |
| Bathroom Main | - | |
| Bathroom 2nd | - | |
| Bathroom 2nd | - | |
| Br 2nd | 3.65 x 4.64 | |
| Br 2nd | 3.96 x 3.86 | |
| Br 2nd | 3.96 x 3.86 | |
| Office 2nd | 3.50 x 3.88 |
| XXXXXXXX | XXX XX, XXXX |
XXXX XXX XXXX |
$XXX,XXX |
| XXX XX, XXXX |
XXXXXX XXX XXXX |
$XXX,XXX |
| XXXXXXXX XXXX | XXX XX, XXXX | $655,000 XXX XXXX |
| XXXXXXXX XXXXXX | XXX XX, XXXX | $675,000 XXX XXXX |

Normanby Community School
Elementary: PublicSt Mary Catholic School
Elementary: CatholicEgremont Community School
Elementary: PublicMinto-Clifford Central Public School
Elementary: PublicVictoria Cross Public School
Elementary: PublicPalmerston Public School
Elementary: PublicWalkerton District Community School
Secondary: PublicWellington Heights Secondary School
Secondary: PublicNorwell District Secondary School
Secondary: PublicSacred Heart High School
Secondary: CatholicJohn Diefenbaker Senior School
Secondary: PublicListowel District Secondary School
Secondary: Public