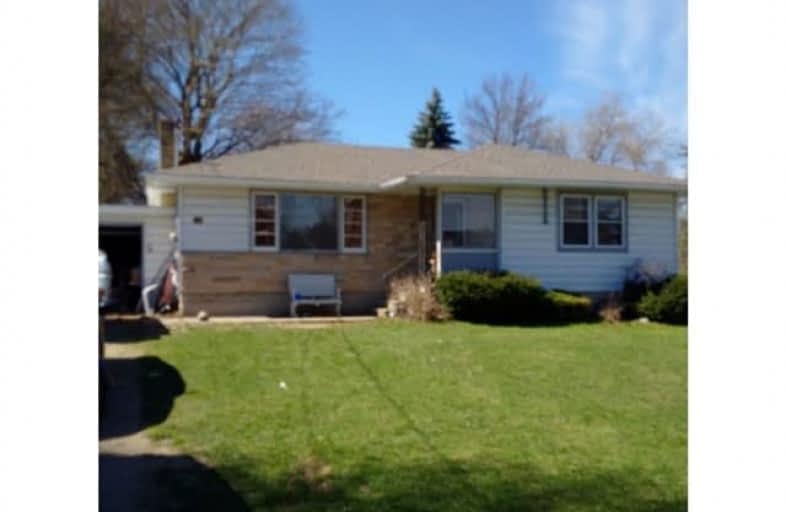Sold on Jun 11, 2017
Note: Property is not currently for sale or for rent.

-
Type: Detached
-
Style: Bungalow
-
Size: 700 sqft
-
Lot Size: 66.01 x 145.9 Feet
-
Age: 51-99 years
-
Taxes: $2,450 per year
-
Days on Site: 30 Days
-
Added: Sep 07, 2019 (1 month on market)
-
Updated:
-
Last Checked: 1 month ago
-
MLS®#: X3801062
-
Listed By: Comfree commonsense network, brokerage
A Family Home In Harriston! 2+1 Bedroom Bungalow On A Quiet Street!!! This House Was Loved By The Same Family For The Last 15 Years. Spacious Rooms, Living Room And Dining Room With Hardwood Floors, Functional Kitchen, Large Bedrooms. Stone Faced Wood Fireplace In The Living Room. Basement Has Rec Room, 3rd Bedroom, 3 Piece Bathroom, Tons Of Storage Plus Convenient Separate Entry Way Into A Sun Porch From The Back Yard.
Property Details
Facts for 16 Robertson Street, Minto
Status
Days on Market: 30
Last Status: Sold
Sold Date: Jun 11, 2017
Closed Date: Aug 21, 2017
Expiry Date: Nov 11, 2017
Sold Price: $227,050
Unavailable Date: Jun 11, 2017
Input Date: May 12, 2017
Property
Status: Sale
Property Type: Detached
Style: Bungalow
Size (sq ft): 700
Age: 51-99
Area: Minto
Community: Harriston
Availability Date: 60_90
Inside
Bedrooms: 2
Bedrooms Plus: 1
Bathrooms: 2
Kitchens: 1
Rooms: 6
Den/Family Room: Yes
Air Conditioning: None
Fireplace: Yes
Laundry Level: Lower
Central Vacuum: N
Washrooms: 2
Building
Basement: Half
Heat Type: Forced Air
Heat Source: Gas
Exterior: Vinyl Siding
Water Supply: Municipal
Special Designation: Unknown
Parking
Driveway: Private
Garage Spaces: 1
Garage Type: Attached
Covered Parking Spaces: 3
Total Parking Spaces: 4
Fees
Tax Year: 2017
Tax Legal Description: Lt 3 S/S Robertson St Survey Robertson's (86/87-D
Taxes: $2,450
Land
Cross Street: Off Of Elora St.
Municipality District: Minto
Fronting On: South
Pool: None
Sewer: Sewers
Lot Depth: 145.9 Feet
Lot Frontage: 66.01 Feet
Rooms
Room details for 16 Robertson Street, Minto
| Type | Dimensions | Description |
|---|---|---|
| Master Main | - | |
| 2nd Br Main | - | |
| Dining Main | - | |
| Kitchen Main | - | |
| Sunroom Main | - | |
| 3rd Br Bsmt | - | |
| Family Bsmt | - | |
| Laundry Bsmt | - | |
| Other Bsmt | - |
| XXXXXXXX | XXX XX, XXXX |
XXXX XXX XXXX |
$XXX,XXX |
| XXX XX, XXXX |
XXXXXX XXX XXXX |
$XXX,XXX |
| XXXXXXXX XXXX | XXX XX, XXXX | $227,050 XXX XXXX |
| XXXXXXXX XXXXXX | XXX XX, XXXX | $239,900 XXX XXXX |

Normanby Community School
Elementary: PublicSt Mary Catholic School
Elementary: CatholicHowick Central School
Elementary: PublicMinto-Clifford Central Public School
Elementary: PublicVictoria Cross Public School
Elementary: PublicPalmerston Public School
Elementary: PublicWalkerton District Community School
Secondary: PublicWellington Heights Secondary School
Secondary: PublicNorwell District Secondary School
Secondary: PublicSacred Heart High School
Secondary: CatholicJohn Diefenbaker Senior School
Secondary: PublicListowel District Secondary School
Secondary: Public

