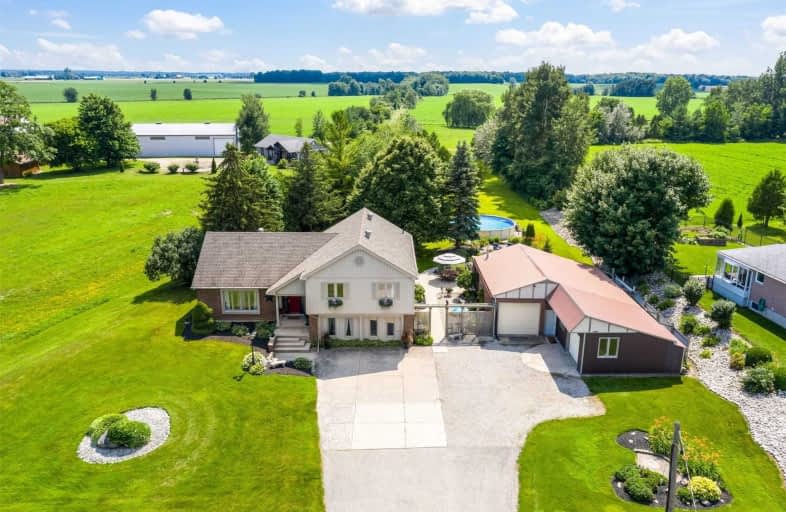
North Perth Elementary School
Elementary: Public
13.40 km
St Mary's Separate School
Elementary: Catholic
14.76 km
Listowel Eastdale Public School
Elementary: Public
13.88 km
Minto-Clifford Central Public School
Elementary: Public
9.63 km
Victoria Cross Public School
Elementary: Public
18.99 km
Palmerston Public School
Elementary: Public
1.02 km
Walkerton District Community School
Secondary: Public
39.41 km
Wellington Heights Secondary School
Secondary: Public
20.14 km
Norwell District Secondary School
Secondary: Public
1.05 km
John Diefenbaker Senior School
Secondary: Public
37.83 km
Listowel District Secondary School
Secondary: Public
13.69 km
Elmira District Secondary School
Secondary: Public
35.43 km




