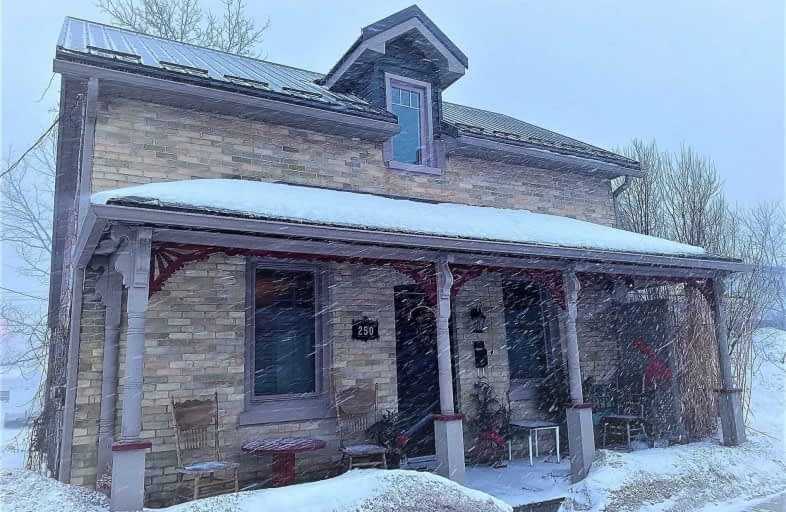Sold on Mar 12, 2021
Note: Property is not currently for sale or for rent.

-
Type: Detached
-
Style: 1 1/2 Storey
-
Size: 1100 sqft
-
Lot Size: 34.65 x 125.4 Feet
-
Age: 100+ years
-
Taxes: $2,088 per year
-
Days on Site: 11 Days
-
Added: Mar 01, 2021 (1 week on market)
-
Updated:
-
Last Checked: 1 month ago
-
MLS®#: X5132897
-
Listed By: Royal lepage rcr realty, brokerage
Investors, First Time Buyers And Downsizers! Charming Century Home On Main St Close To Schools, Shopping And Amenities. This Quaint And Cozy Brick & Board & Batten Home Has Been Lovingly Updated And Features A Spacious Open Concept Kitchen, Main Floor Laundry, Welcoming Living Room .Nicely Updated Bathrooms, New Flooring And Broadloom. Private Yard With W/O To Deck And Detached Garage. Currently Tenanted.
Extras
Lots Of Updates Including Metal Roof(18) Eaves Soffit Siding(17) Furnace & Hwh (20) Kitchen & Bathrooms (17), Electrical (17)Windows (17). Inc: Fridge, Stove, Dryer, Hwh. Excl: Washing Machine & Electric Fireplace & Hot Tub.
Property Details
Facts for 250 Main Street East, Minto
Status
Days on Market: 11
Last Status: Sold
Sold Date: Mar 12, 2021
Closed Date: May 17, 2021
Expiry Date: Jul 01, 2021
Sold Price: $380,000
Unavailable Date: Mar 12, 2021
Input Date: Mar 01, 2021
Property
Status: Sale
Property Type: Detached
Style: 1 1/2 Storey
Size (sq ft): 1100
Age: 100+
Area: Minto
Community: Palmerston
Availability Date: 60 Days/Flex
Inside
Bedrooms: 2
Bathrooms: 2
Kitchens: 1
Rooms: 5
Den/Family Room: No
Air Conditioning: None
Fireplace: No
Laundry Level: Main
Washrooms: 2
Building
Basement: Full
Heat Type: Forced Air
Heat Source: Gas
Exterior: Board/Batten
Exterior: Brick
Water Supply: Municipal
Special Designation: Unknown
Retirement: N
Parking
Driveway: Mutual
Garage Spaces: 1
Garage Type: Detached
Covered Parking Spaces: 3
Total Parking Spaces: 4
Fees
Tax Year: 2020
Tax Legal Description: Pt Lt 18 S/S Main St Survey Herman & Bolton's
Taxes: $2,088
Highlights
Feature: Library
Feature: Place Of Worship
Feature: Rec Centre
Feature: School
Land
Cross Street: Main Between Queen A
Municipality District: Minto
Fronting On: North
Parcel Number: 23410001
Pool: None
Sewer: Sewers
Lot Depth: 125.4 Feet
Lot Frontage: 34.65 Feet
Rooms
Room details for 250 Main Street East, Minto
| Type | Dimensions | Description |
|---|---|---|
| Kitchen Main | 4.35 x 2.61 | Laminate, Breakfast Bar |
| Living Main | 3.02 x 5.13 | Laminate |
| Dining Main | 5.11 x 2.96 | Laminate |
| Laundry Main | - | Laminate |
| Master 2nd | 4.00 x 2.93 | Broadloom |
| 2nd Br 2nd | 2.79 x 2.83 | Broadloom |
| XXXXXXXX | XXX XX, XXXX |
XXXX XXX XXXX |
$XXX,XXX |
| XXX XX, XXXX |
XXXXXX XXX XXXX |
$XXX,XXX |
| XXXXXXXX XXXX | XXX XX, XXXX | $380,000 XXX XXXX |
| XXXXXXXX XXXXXX | XXX XX, XXXX | $349,900 XXX XXXX |

North Perth Elementary School
Elementary: PublicSt Mary's Separate School
Elementary: CatholicListowel Eastdale Public School
Elementary: PublicMinto-Clifford Central Public School
Elementary: PublicVictoria Cross Public School
Elementary: PublicPalmerston Public School
Elementary: PublicWalkerton District Community School
Secondary: PublicWellington Heights Secondary School
Secondary: PublicNorwell District Secondary School
Secondary: PublicJohn Diefenbaker Senior School
Secondary: PublicListowel District Secondary School
Secondary: PublicElmira District Secondary School
Secondary: Public

