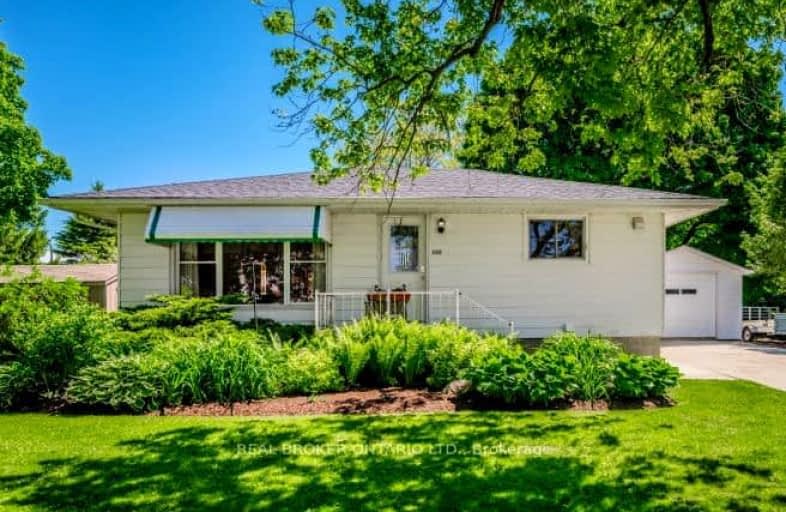Somewhat Walkable
- Some errands can be accomplished on foot.
62
/100
Bikeable
- Some errands can be accomplished on bike.
60
/100

North Perth Elementary School
Elementary: Public
14.12 km
St Mary's Separate School
Elementary: Catholic
15.47 km
Listowel Eastdale Public School
Elementary: Public
14.58 km
Minto-Clifford Central Public School
Elementary: Public
9.17 km
Victoria Cross Public School
Elementary: Public
18.30 km
Palmerston Public School
Elementary: Public
0.81 km
Walkerton District Community School
Secondary: Public
39.29 km
Wellington Heights Secondary School
Secondary: Public
19.44 km
Norwell District Secondary School
Secondary: Public
0.55 km
John Diefenbaker Senior School
Secondary: Public
37.53 km
Listowel District Secondary School
Secondary: Public
14.39 km
Elmira District Secondary School
Secondary: Public
35.50 km
-
Kin park
Louise Ave N, Listowel ON 13.72km -
New park
Listowel ON 13.72km -
Listowel Memorial Park
Listowel ON 13.94km
-
CIBC
262 Main St, Palmerston ON N0G 2P0 0.3km -
RBC Royal Bank
102 Elora St S, Harriston ON N0G 1Z0 8.45km -
CIBC
40 Elora St S, Harriston ON N0G 1Z0 8.6km





