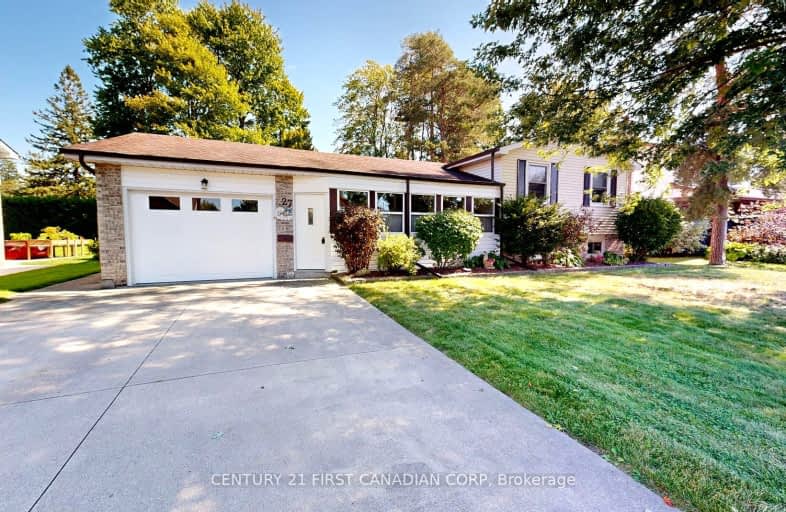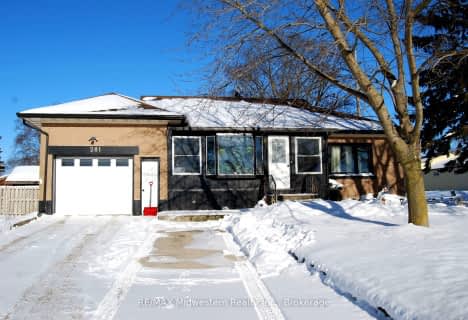
3D Walkthrough
Car-Dependent
- Most errands require a car.
41
/100
Somewhat Bikeable
- Most errands require a car.
41
/100

Normanby Community School
Elementary: Public
16.27 km
St Mary Catholic School
Elementary: Catholic
13.86 km
Howick Central School
Elementary: Public
14.48 km
Minto-Clifford Central Public School
Elementary: Public
0.93 km
Victoria Cross Public School
Elementary: Public
13.12 km
Palmerston Public School
Elementary: Public
9.89 km
Walkerton District Community School
Secondary: Public
31.03 km
Wellington Heights Secondary School
Secondary: Public
14.14 km
Norwell District Secondary School
Secondary: Public
9.49 km
Sacred Heart High School
Secondary: Catholic
31.62 km
John Diefenbaker Senior School
Secondary: Public
28.50 km
Listowel District Secondary School
Secondary: Public
21.65 km
-
Centennial Hall
818 Albert St (Caroline St.), Ayton ON N0G 1C0 16.01km -
Orchard Park
Ontario 18.02km -
Gorrie Ball Park
James St, Gorrie ON 19.11km
-
CIBC
40 Elora St S, Harriston ON N0G 1Z0 0.8km -
CIBC
5572 Hwy 9, Harriston ON N0G 1Z0 5.6km -
CIBC
262 Main St, Palmerston ON N0G 2P0 9.41km


