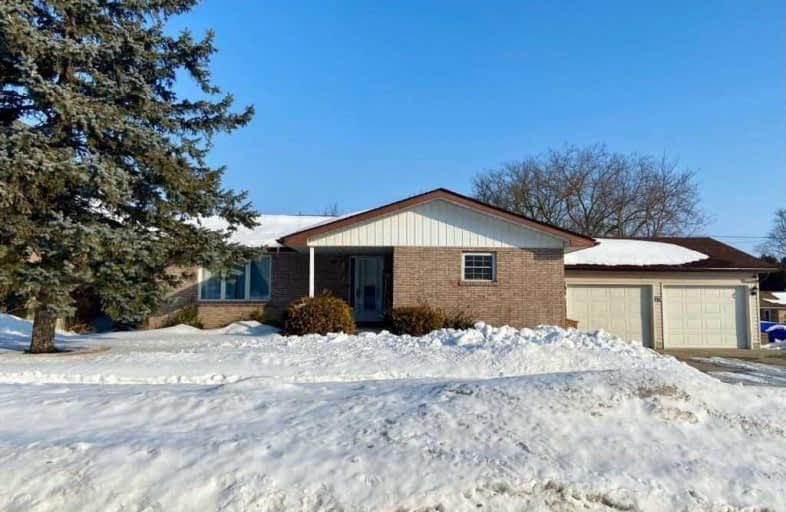
North Perth Elementary School
Elementary: Public
14.38 km
St Mary's Separate School
Elementary: Catholic
15.71 km
Listowel Eastdale Public School
Elementary: Public
14.83 km
Minto-Clifford Central Public School
Elementary: Public
9.10 km
Victoria Cross Public School
Elementary: Public
18.07 km
Palmerston Public School
Elementary: Public
0.79 km
Walkerton District Community School
Secondary: Public
39.35 km
Wellington Heights Secondary School
Secondary: Public
19.21 km
Norwell District Secondary School
Secondary: Public
0.41 km
John Diefenbaker Senior School
Secondary: Public
37.52 km
Listowel District Secondary School
Secondary: Public
14.64 km
Elmira District Secondary School
Secondary: Public
35.43 km





