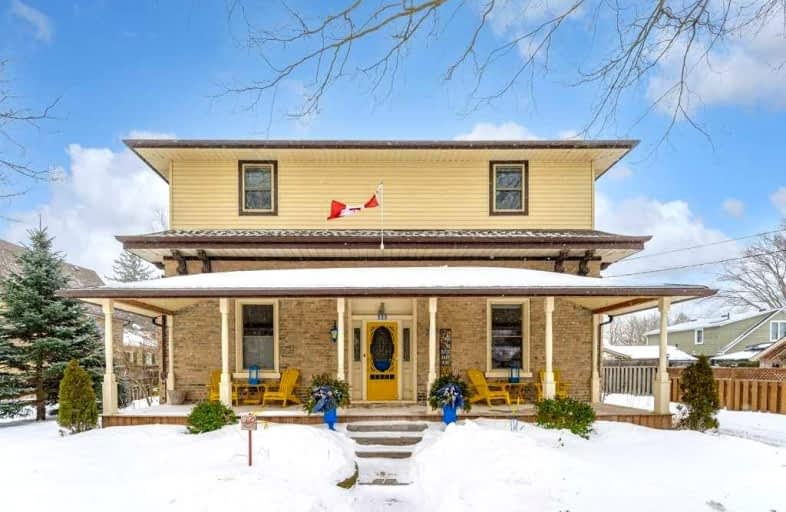
North Perth Elementary School
Elementary: Public
14.13 km
St Mary's Separate School
Elementary: Catholic
15.41 km
Listowel Eastdale Public School
Elementary: Public
14.54 km
Minto-Clifford Central Public School
Elementary: Public
9.54 km
Victoria Cross Public School
Elementary: Public
18.40 km
Palmerston Public School
Elementary: Public
0.35 km
Walkerton District Community School
Secondary: Public
39.76 km
Wellington Heights Secondary School
Secondary: Public
19.55 km
Norwell District Secondary School
Secondary: Public
0.16 km
John Diefenbaker Senior School
Secondary: Public
37.96 km
Listowel District Secondary School
Secondary: Public
14.34 km
Elmira District Secondary School
Secondary: Public
35.03 km




