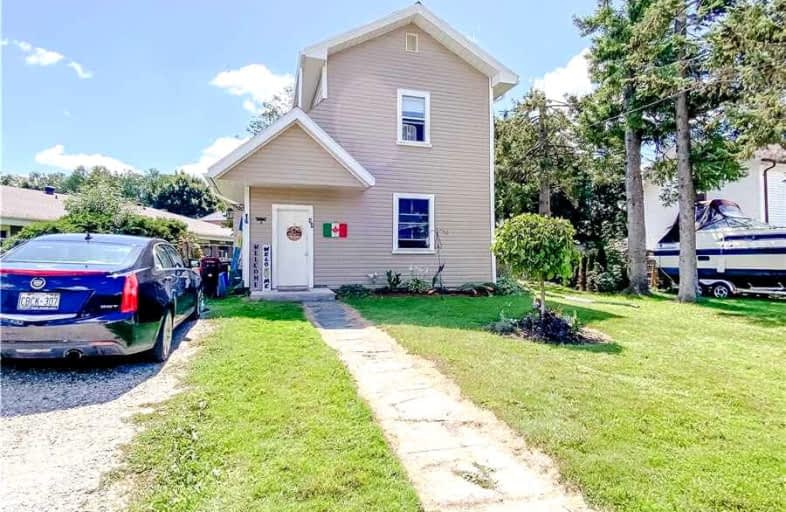Sold on Oct 24, 2022
Note: Property is not currently for sale or for rent.

-
Type: Detached
-
Style: 2-Storey
-
Size: 1100 sqft
-
Lot Size: 78 x 0 Feet
-
Age: 51-99 years
-
Taxes: $2,500 per year
-
Days on Site: 47 Days
-
Added: Sep 07, 2022 (1 month on market)
-
Updated:
-
Last Checked: 1 month ago
-
MLS®#: X5754039
-
Listed By: Royal lepage heartland realty, brokerage
3 Bedroom, 2 Bath 2 Storey Home That Has Been Completely Renovated In Last 10 Years Including Furnace, Windows, Roof, Insulation And More. Close To Downtown Shopping, School, Parks, Arena & Ball Diamonds.
Extras
Interboard Listing With Huron - Perth Association Of Realtors*Legal Description:Pt Lt 23 Sw/S Webb St Pl Village Of Harriston Minto; Pt Lt 24 Sw/S Webb St Pl Village Of Harriston Minto; Pt Webb St Pl Village Of Harriston Minto Closed By Byl
Property Details
Facts for 44 Mill Street, Minto
Status
Days on Market: 47
Last Status: Sold
Sold Date: Oct 24, 2022
Closed Date: Dec 01, 2022
Expiry Date: Nov 30, 2022
Sold Price: $315,000
Unavailable Date: Oct 24, 2022
Input Date: Sep 07, 2022
Prior LSC: Listing with no contract changes
Property
Status: Sale
Property Type: Detached
Style: 2-Storey
Size (sq ft): 1100
Age: 51-99
Area: Minto
Community: Harriston
Availability Date: Flexible
Inside
Bedrooms: 3
Bathrooms: 2
Kitchens: 1
Rooms: 9
Den/Family Room: Yes
Air Conditioning: Central Air
Fireplace: No
Laundry Level: Main
Central Vacuum: N
Washrooms: 2
Building
Basement: Part Bsmt
Basement 2: Sep Entrance
Heat Type: Forced Air
Heat Source: Gas
Exterior: Vinyl Siding
UFFI: No
Water Supply: Municipal
Special Designation: Unknown
Parking
Driveway: Lane
Garage Type: None
Covered Parking Spaces: 2
Total Parking Spaces: 2
Fees
Tax Year: 2022
Tax Legal Description: See Remarks Below
Taxes: $2,500
Highlights
Feature: School
Feature: School Bus Route
Land
Cross Street: Mill St
Municipality District: Minto
Fronting On: South
Pool: None
Sewer: Sewers
Lot Frontage: 78 Feet
Lot Irregularities: Irregular
Acres: < .50
Zoning: Reisdential
Rooms
Room details for 44 Mill Street, Minto
| Type | Dimensions | Description |
|---|---|---|
| Foyer Main | 2.06 x 3.71 | |
| Living Main | 4.62 x 3.58 | |
| Kitchen Main | 5.72 x 4.62 | |
| Bathroom Main | 2.49 x 2.18 | |
| Laundry Main | 2.34 x 1.88 | |
| Bathroom 2nd | 1.88 x 1.70 | |
| Br 2nd | 2.84 x 2.62 | |
| Br 2nd | 2.95 x 2.59 | |
| Br 2nd | 4.67 x 3.89 |
| XXXXXXXX | XXX XX, XXXX |
XXXX XXX XXXX |
$XXX,XXX |
| XXX XX, XXXX |
XXXXXX XXX XXXX |
$XXX,XXX |
| XXXXXXXX XXXX | XXX XX, XXXX | $315,000 XXX XXXX |
| XXXXXXXX XXXXXX | XXX XX, XXXX | $399,900 XXX XXXX |

Normanby Community School
Elementary: PublicSt Mary Catholic School
Elementary: CatholicHowick Central School
Elementary: PublicMinto-Clifford Central Public School
Elementary: PublicVictoria Cross Public School
Elementary: PublicPalmerston Public School
Elementary: PublicWalkerton District Community School
Secondary: PublicWellington Heights Secondary School
Secondary: PublicNorwell District Secondary School
Secondary: PublicSacred Heart High School
Secondary: CatholicJohn Diefenbaker Senior School
Secondary: PublicListowel District Secondary School
Secondary: Public- 3 bath
- 4 bed
87 John Street South, Minto, Ontario • N0G 1Z0 • Harriston



