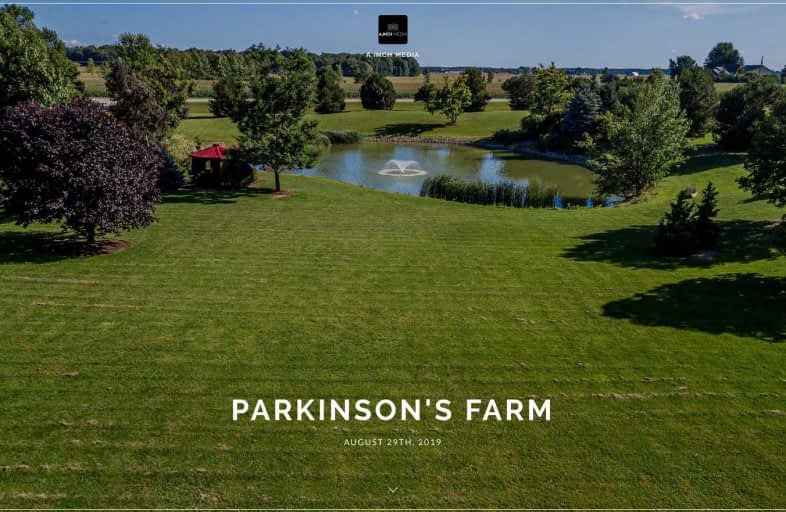Sold on Nov 06, 2019
Note: Property is not currently for sale or for rent.

-
Type: Rural Resid
-
Style: 2-Storey
-
Size: 1500 sqft
-
Lot Size: 471.16 x 917.92 Feet
-
Age: 100+ years
-
Taxes: $4,650 per year
-
Days on Site: 50 Days
-
Added: Nov 07, 2019 (1 month on market)
-
Updated:
-
Last Checked: 1 month ago
-
MLS®#: X4580253
-
Listed By: Sutton group incentive realty inc., brokerage
This Is An Amazing 10 Ac Parklike Setting, North West Of Guelph. The Home And Out Buildings Sit Well Back At The End Of A Treed Laneway. The Picturesque Front Yard Features A Large Pond With Waterfall, Fountain, Bull Rushes And Gazebo. There Are Raised Vegetable Beds, Inground Swimming Pool, Hot Tub, 60 X 40 Heated Workshop, Bank Barn And A Rare Kennel Permit For 36 Dogs. The Brick Farm House Dates Back To 1900 With A Full Basement & Oil Fired Furnace.
Extras
Heated Dog Kennel, Multiple Fenced Off Areas; Additional Equipment List Available.
Property Details
Facts for 5790 Wellington Road 4, Minto
Status
Days on Market: 50
Last Status: Sold
Sold Date: Nov 06, 2019
Closed Date: Jan 08, 2020
Expiry Date: Nov 30, 2019
Sold Price: $770,000
Unavailable Date: Nov 06, 2019
Input Date: Sep 17, 2019
Property
Status: Sale
Property Type: Rural Resid
Style: 2-Storey
Size (sq ft): 1500
Age: 100+
Area: Minto
Community: Palmerston
Availability Date: Tba
Inside
Bedrooms: 4
Bathrooms: 2
Kitchens: 1
Rooms: 7
Den/Family Room: No
Air Conditioning: None
Fireplace: No
Laundry Level: Lower
Central Vacuum: Y
Washrooms: 2
Utilities
Electricity: Yes
Gas: Available
Cable: No
Telephone: Yes
Building
Basement: Full
Basement 2: Unfinished
Heat Type: Forced Air
Heat Source: Oil
Exterior: Brick
Elevator: N
Water Supply Type: Drilled Well
Water Supply: Well
Special Designation: Unknown
Other Structures: Barn
Other Structures: Kennel
Parking
Driveway: Private
Garage Spaces: 10
Garage Type: Detached
Covered Parking Spaces: 20
Total Parking Spaces: 30
Fees
Tax Year: 2019
Tax Legal Description: Pt Lt 27 Con1 Minto As Pt 1 61R-20425 Town Of Mint
Taxes: $4,650
Highlights
Feature: Clear View
Feature: Fenced Yard
Feature: Hospital
Feature: Lake/Pond
Feature: Level
Land
Cross Street: Hwy 23/County Rd 4
Municipality District: Minto
Fronting On: North
Pool: Inground
Sewer: Septic
Lot Depth: 917.92 Feet
Lot Frontage: 471.16 Feet
Acres: 10-24.99
Zoning: Rt
Farm: Hobby
Waterfront: None
Rooms
Room details for 5790 Wellington Road 4, Minto
| Type | Dimensions | Description |
|---|---|---|
| Living Main | 3.31 x 6.05 | |
| Family Main | 3.61 x 6.38 | |
| Kitchen Main | 4.54 x 5.14 | |
| Br Upper | 3.01 x 6.05 | |
| 2nd Br Upper | 2.71 x 3.94 | |
| 3rd Br Upper | 3.31 x 3.61 | |
| 4th Br Upper | 2.39 x 3.61 |
| XXXXXXXX | XXX XX, XXXX |
XXXX XXX XXXX |
$XXX,XXX |
| XXX XX, XXXX |
XXXXXX XXX XXXX |
$XXX,XXX |
| XXXXXXXX XXXX | XXX XX, XXXX | $770,000 XXX XXXX |
| XXXXXXXX XXXXXX | XXX XX, XXXX | $850,000 XXX XXXX |

Maryborough Public School
Elementary: PublicSt Mary Catholic School
Elementary: CatholicDrayton Heights Public School
Elementary: PublicMinto-Clifford Central Public School
Elementary: PublicVictoria Cross Public School
Elementary: PublicPalmerston Public School
Elementary: PublicWellington Heights Secondary School
Secondary: PublicNorwell District Secondary School
Secondary: PublicJohn Diefenbaker Senior School
Secondary: PublicListowel District Secondary School
Secondary: PublicElmira District Secondary School
Secondary: PublicSir John A Macdonald Secondary School
Secondary: Public

