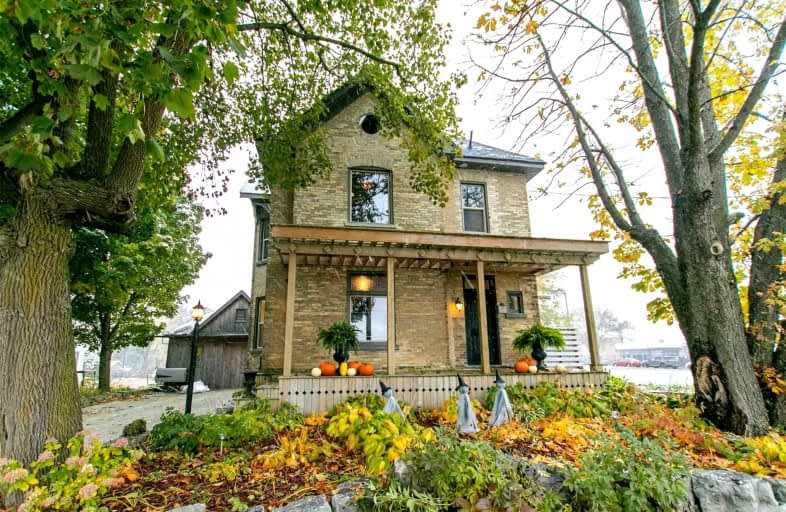Note: Property is not currently for sale or for rent.

-
Type: Detached
-
Style: 2-Storey
-
Lot Size: 70.28 x 104 Feet
-
Age: No Data
-
Taxes: $4,384 per year
-
Days on Site: 77 Days
-
Added: Nov 04, 2021 (2 months on market)
-
Updated:
-
Last Checked: 1 month ago
-
MLS®#: X5424142
-
Listed By: Royal lepage rcr realty, brokerage
Stately Brick Home In Harriston With Covered Front Porch And Fully Fenced Back Yard. The Updated Home Has 5 Bedrooms, 2 Bathrooms And Main Floor Laundry. Living Room Features A Large Built-In Cabinet, Entertainment Area And Access To Dining Room Through Pocket Doors. The Kitchen Has Been Updated With Floor-To-Ceiling Cabinets, Dining Bar, Square Island And Granite Countertops. Hardwood Floors Run Throughout The Home.
Extras
This Property Has A Nicely Landscaped Front Yard, And A Spacious Backyard With Deck. There Is A 24'X42' Detached Garage And Shop.
Property Details
Facts for 5802 Highway 89, Minto
Status
Days on Market: 77
Last Status: Sold
Sold Date: Jan 20, 2022
Closed Date: Apr 29, 2022
Expiry Date: Mar 03, 2022
Sold Price: $754,900
Unavailable Date: Jan 20, 2022
Input Date: Nov 05, 2021
Property
Status: Sale
Property Type: Detached
Style: 2-Storey
Area: Minto
Community: Harriston
Availability Date: 30 Days/Tbd
Inside
Bedrooms: 5
Bathrooms: 2
Kitchens: 1
Rooms: 12
Den/Family Room: No
Air Conditioning: Central Air
Fireplace: No
Washrooms: 2
Building
Basement: Full
Basement 2: Unfinished
Heat Type: Forced Air
Heat Source: Gas
Exterior: Brick
Water Supply: Municipal
Special Designation: Unknown
Parking
Driveway: Private
Garage Spaces: 1
Garage Type: Detached
Covered Parking Spaces: 5
Total Parking Spaces: 6
Fees
Tax Year: 2021
Tax Legal Description: Part Lot 85 Concession C Parts 1 & 2 60R1631 (Min*
Taxes: $4,384
Land
Cross Street: E Of Harriston On N
Municipality District: Minto
Fronting On: North
Parcel Number: 710140064
Pool: None
Sewer: Sewers
Lot Depth: 104 Feet
Lot Frontage: 70.28 Feet
Acres: < .50
Rooms
Room details for 5802 Highway 89, Minto
| Type | Dimensions | Description |
|---|---|---|
| Kitchen Main | 4.80 x 3.51 | |
| Dining Main | 5.18 x 3.33 | |
| Breakfast Main | 3.35 x 2.39 | |
| Living Main | 6.35 x 3.53 | |
| Laundry Main | 1.98 x 1.42 | |
| Bathroom Main | - | 2 Pc Bath |
| Br 2nd | 3.61 x 2.36 | |
| Br 2nd | 3.86 x 3.45 | |
| Br 2nd | 3.05 x 2.97 | |
| Br 2nd | 4.14 x 3.33 | |
| Prim Bdrm 2nd | 4.11 x 3.81 | |
| Bathroom 2nd | - | 4 Pc Bath |
| XXXXXXXX | XXX XX, XXXX |
XXXX XXX XXXX |
$XXX,XXX |
| XXX XX, XXXX |
XXXXXX XXX XXXX |
$XXX,XXX |
| XXXXXXXX XXXX | XXX XX, XXXX | $754,900 XXX XXXX |
| XXXXXXXX XXXXXX | XXX XX, XXXX | $759,900 XXX XXXX |

Normanby Community School
Elementary: PublicSt Mary Catholic School
Elementary: CatholicEgremont Community School
Elementary: PublicMinto-Clifford Central Public School
Elementary: PublicVictoria Cross Public School
Elementary: PublicPalmerston Public School
Elementary: PublicWalkerton District Community School
Secondary: PublicWellington Heights Secondary School
Secondary: PublicNorwell District Secondary School
Secondary: PublicSacred Heart High School
Secondary: CatholicJohn Diefenbaker Senior School
Secondary: PublicListowel District Secondary School
Secondary: Public

