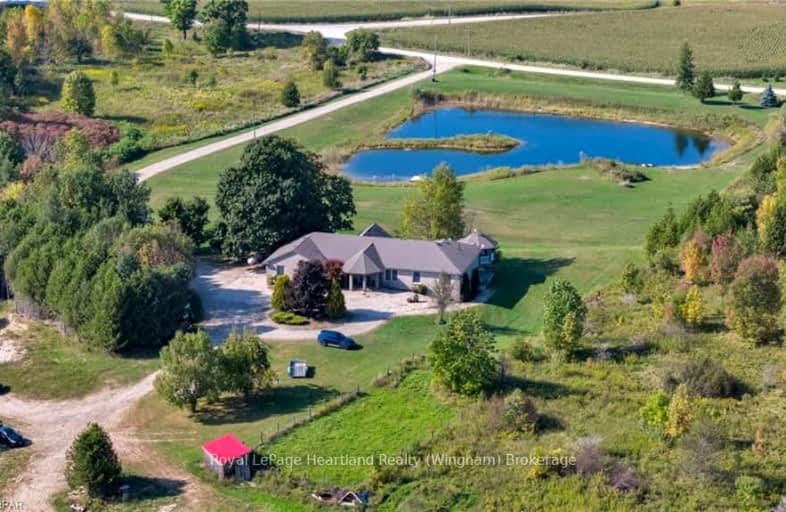Car-Dependent
- Almost all errands require a car.
0
/100
Somewhat Bikeable
- Most errands require a car.
26
/100

Normanby Community School
Elementary: Public
10.20 km
St Mary Catholic School
Elementary: Catholic
9.99 km
Egremont Community School
Elementary: Public
11.50 km
Minto-Clifford Central Public School
Elementary: Public
7.35 km
Victoria Cross Public School
Elementary: Public
8.89 km
Palmerston Public School
Elementary: Public
16.97 km
Walkerton District Community School
Secondary: Public
27.81 km
Wellington Heights Secondary School
Secondary: Public
9.46 km
Norwell District Secondary School
Secondary: Public
16.56 km
Sacred Heart High School
Secondary: Catholic
28.15 km
John Diefenbaker Senior School
Secondary: Public
23.13 km
Listowel District Secondary School
Secondary: Public
29.40 km


