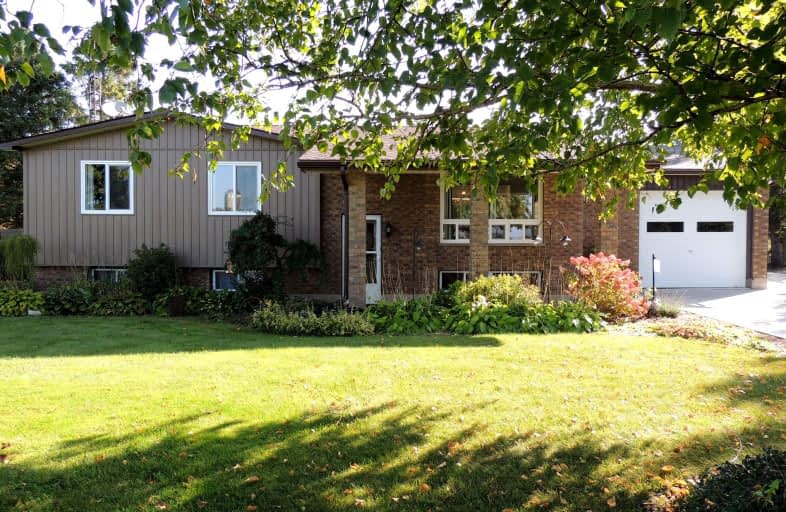Car-Dependent
- Almost all errands require a car.
0
/100
Somewhat Bikeable
- Most errands require a car.
28
/100

Normanby Community School
Elementary: Public
9.37 km
St Mary Catholic School
Elementary: Catholic
11.83 km
Egremont Community School
Elementary: Public
12.87 km
Minto-Clifford Central Public School
Elementary: Public
7.18 km
Victoria Cross Public School
Elementary: Public
10.73 km
Palmerston Public School
Elementary: Public
17.04 km
Walkerton District Community School
Secondary: Public
26.35 km
Wellington Heights Secondary School
Secondary: Public
11.30 km
Norwell District Secondary School
Secondary: Public
16.63 km
Sacred Heart High School
Secondary: Catholic
26.73 km
John Diefenbaker Senior School
Secondary: Public
22.15 km
Listowel District Secondary School
Secondary: Public
28.86 km
-
Centennial Hall
818 Albert St (Caroline St.), Ayton ON N0G 1C0 9.16km -
Orchard Park
Ontario 11.46km -
Sulphur Spring Conservation Area
Hanover ON 17.97km
-
CIBC
5572 Hwy 9, Harriston ON N0G 1Z0 6.08km -
CIBC
40 Elora St S, Harriston ON N0G 1Z0 7.78km -
RBC Royal Bank
102 Elora St S, Harriston ON N0G 1Z0 7.91km


