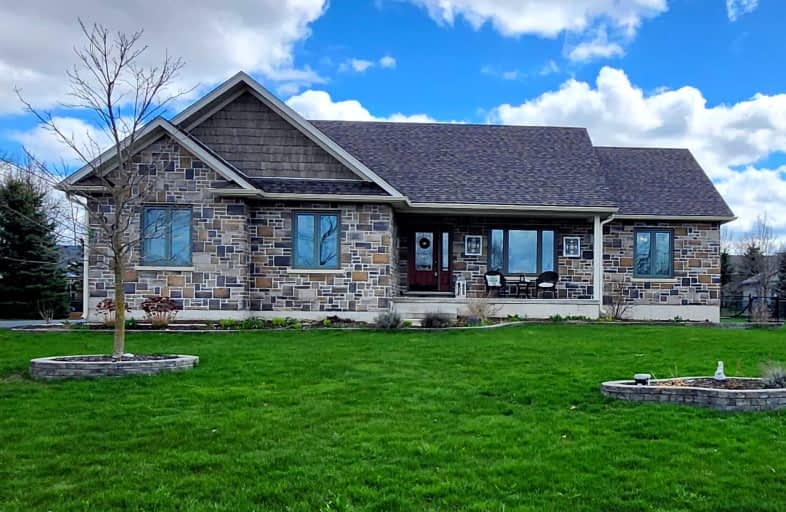Car-Dependent
- Almost all errands require a car.
Somewhat Bikeable
- Most errands require a car.

Normanby Community School
Elementary: PublicSt Mary Catholic School
Elementary: CatholicEgremont Community School
Elementary: PublicMinto-Clifford Central Public School
Elementary: PublicVictoria Cross Public School
Elementary: PublicPalmerston Public School
Elementary: PublicWalkerton District Community School
Secondary: PublicWellington Heights Secondary School
Secondary: PublicNorwell District Secondary School
Secondary: PublicSacred Heart High School
Secondary: CatholicJohn Diefenbaker Senior School
Secondary: PublicListowel District Secondary School
Secondary: Public-
Harry Stone's
19 Elora St S, Minto, ON N0G 1Z0 6.87km -
Trixies Saloon
520 Louisa Street, Ayton, ON N0G 1C0 9.45km -
The Sword and Musket
236 Main Street N, Mount Forest, ON N0G 2L2 11.11km
-
Tim Hortons
182 Elora Street N, Harriston, ON N0G 1Z0 6.37km -
The Magic Ice Cream Shoppe
25 Elora Street S, Minto, ON N0G 1Z0 6.88km -
Coffee Culture
106 Main Street S, Mount Forest, ON N0G 2L2 11.31km
-
New Heights Fitness
19-16th Avenue, Hanover, ON N4N 0A2 21.52km -
Forge Team
250 St. Andrew Street E, Fergus, ON N1M 1R1 49.93km -
Crunch Fitness
560 Parkside Drive, Waterloo, ON N2L 5Z4 59.56km
-
Shoppers Drug Mart
895 10th Street, Hanover, ON N4N 1S4 22.91km -
Rexall Pharma Plus
55 Josephine St, North Huron, ON N0G 2W0 36.71km -
Centre Wellington Remedy's RX
1-855 St. David Street, Fergus, ON N1M 2W3 48.58km
-
The Red Caboose
5973 Highway 9, RR 4, Harriston, ON N0G 6.01km -
Cedar Rail Drive In Restaurant
200 Elora Street N, Harriston, ON N0G 1Z0 6.33km -
Harry Stone's
19 Elora St S, Minto, ON N0G 1Z0 6.87km
-
Walmart
1100 10th Street, Hanover, ON N4N 3B8 22.48km -
Canadian Tire
896-10th Street, Hanover, ON N4N 3P2 22.64km -
Walmart
600 Mitchell Road S, Listowel, ON N4W 3T1 28.14km
-
Chicory Common Natural Foods & Cafe
110 Garafraxa Street N, Durham, ON N0G 22.9km -
Hanover Foodland
236 10th Street, Hanover, ON N4N 1N9 23.23km -
Zehrs
600 Mitchell Avenue S, Listowel, ON N4W 3T1 28.08km
-
Top O'the Rock
194424 Grey Road 13, Flesherton, ON N0C 1E0 47.61km -
LCBO
97 Parkside Drive W, Fergus, ON N1M 3M5 48.96km -
LCBO
571 King Street N, Waterloo, ON N2L 5Z7 59.41km
-
Teviotdale Truck Stop
RR 1, Palmerston, ON N0G 2P0 17.16km -
Teviotdale Truck Stop and Restaurant
6754 Wellington Road 109, Palmerston, ON N0G 2P0 17.18km -
Mildmay Automotive
1411 Highway 9, Mildmay, ON N0G 2J0 23.17km
-
Elmira Theatre Company
76 Howard Avenue, Elmira, ON N3B 2E1 49.87km -
Galaxy Cinemas
550 King Street N, Waterloo, ON N2L 60.19km -
Princess Cinemas
6 Princess Street W, Waterloo, ON N2L 2X8 63.19km
-
Grey Highlands Public Library
101 Highland Drive, Flesherton, ON N0C 1E0 41.2km -
Waterloo Public Library
500 Parkside Drive, Waterloo, ON N2L 5J4 60.26km -
William G. Davis Centre for Computer Research
200 University Avenue W, Waterloo, ON N2L 3G1 62.41km
-
Groves Memorial Community Hospital
395 Street David Street N, Fergus, ON N1M 2J9 49.66km -
Headwaters Health Care Centre
100 Rolling Hills Drive, Orangeville, ON L9W 4X9 64.6km -
Grand River Hospital
835 King Street W, Kitchener, ON N2G 1G3 64.63km
-
Centennial Hall
818 Albert St (Caroline St.), Ayton ON N0G 1C0 9.93km -
Orchard Park
Ontario 12.1km -
Sulphur Spring Conservation Area
Hanover ON 18.69km
-
CIBC
5572 Hwy 9, Harriston ON N0G 1Z0 5.63km -
CIBC
40 Elora St S, Harriston ON N0G 1Z0 6.95km -
RBC Royal Bank
102 Elora St S, Harriston ON N0G 1Z0 7.09km


