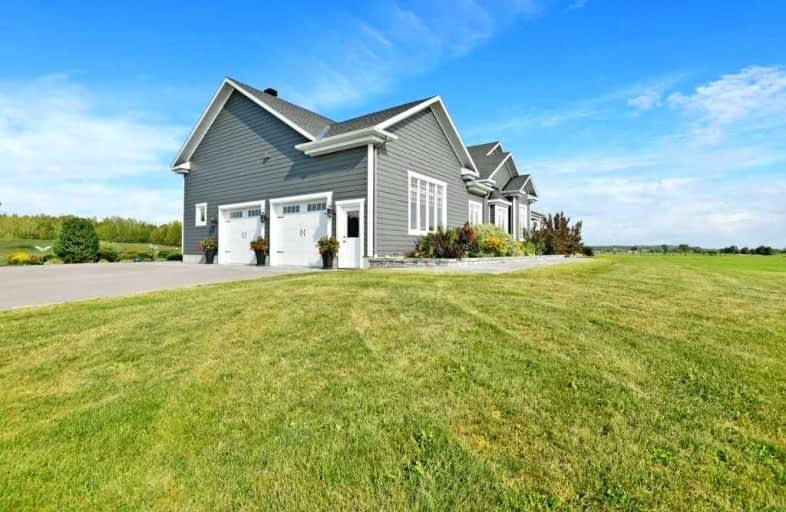Sold on Jan 24, 2023
Note: Property is not currently for sale or for rent.

-
Type: Detached
-
Style: Bungalow
-
Lot Size: 3021.3 x 2267.47
-
Age: No Data
-
Taxes: $6,413 per year
-
Days on Site: 12 Days
-
Added: Dec 19, 2024 (1 week on market)
-
Updated:
-
Last Checked: 2 weeks ago
-
MLS®#: X9474300
-
Listed By: Royal lepage performance realty
Flooring: Tile, Searching for a special property that offers a beautiful house with high end finishes and 150+acres to roam while still being close to amenities? Dreams really can come true! This country oasis has a Stunning Custom Bungalow (2013) surrounded by perennial gardens, stone walkways and a huge stone patio, a lovely 70 year old stable that was renovated in 2013 to accommodate horses, a smaller storage barn, a 60' by 120' Mega Dome built in 2017 for indoor riding plus more acreage to ATV, horseback ride or walk. The house has 5 bedrooms, 3 full bathrooms, generous living room with vaulted ceilings, big dining room, a wonderful open concept kitchen with long spans of quartz counter and tons of cabinetry, a family room for workouts, games or TV, plenty of storage, a huge screened in porch, and an oversized double garage with a 3rd door to bring in your lawn mower or ATV. So many more wonderful features so why not come for a visit just 20 minutes from Kanata!, Flooring: Laminate
Property Details
Facts for 1024 Blakeney Road, Mississippi Mills
Status
Days on Market: 12
Last Status: Sold
Sold Date: Jan 24, 2023
Closed Date: May 02, 2023
Expiry Date: May 31, 2023
Sold Price: $2,050,000
Unavailable Date: Nov 30, -0001
Input Date: Jan 12, 2023
Property
Status: Sale
Property Type: Detached
Style: Bungalow
Area: Mississippi Mills
Community: 918 - Mississippi Mills - Pakenham
Availability Date: TBD
Inside
Bedrooms: 3
Bedrooms Plus: 2
Bathrooms: 3
Kitchens: 1
Rooms: 9
Air Conditioning: Central Air
Fireplace: Yes
Washrooms: 3
Building
Basement: Finished
Basement 2: Full
Heat Source: Grnd Srce
Exterior: Other
Water Supply Type: Drilled Well
Water Supply: Well
Other Structures: Barn
Parking
Garage Spaces: 2
Garage Type: Other
Total Parking Spaces: 10
Fees
Tax Year: 2022
Tax Legal Description: PT LT 2 CON 11 PAKENHAM; PT LT 3 CON 11 PAKENHAM ALL AS IN RN971
Taxes: $6,413
Highlights
Feature: Golf
Feature: Skiing
Land
Cross Street: 417 West to Panmure
Municipality District: Mississippi Mills
Fronting On: North
Parcel Number: 050820081
Sewer: Septic
Lot Depth: 2267.47
Lot Frontage: 3021.3
Acres: 100+
Zoning: Farm
Rooms
Room details for 1024 Blakeney Road, Mississippi Mills
| Type | Dimensions | Description |
|---|---|---|
| Foyer Main | - | |
| Dining Main | 3.58 x 3.86 | |
| Living Main | 5.61 x 6.19 | |
| Kitchen Main | 3.88 x 6.35 | |
| Prim Bdrm Main | 4.08 x 4.95 | |
| Br Main | 3.75 x 3.83 | |
| Br Main | 3.07 x 3.81 | |
| Bathroom Main | 1.47 x 2.69 | |
| Br Bsmt | 3.17 x 5.38 | |
| Bathroom Bsmt | 2.59 x 2.79 | |
| Laundry Bsmt | 3.25 x 5.66 | |
| Utility Bsmt | 3.17 x 5.30 |
| XXXXXXXX | XXX XX, XXXX |
XXXXXXX XXX XXXX |
|
| XXX XX, XXXX |
XXXXXX XXX XXXX |
$X,XXX,XXX |
| XXXXXXXX XXXXXXX | XXX XX, XXXX | XXX XXXX |
| XXXXXXXX XXXXXX | XXX XX, XXXX | $2,450,000 XXX XXXX |

Pakenham Public School
Elementary: PublicAlmonte Intermediate School
Elementary: PublicNaismith Memorial Public School
Elementary: PublicHoly Name of Mary Separate School
Elementary: CatholicR Tait McKenzie Public School
Elementary: PublicSt Michael (Corkery) Elementary School
Elementary: CatholicAlmonte District High School
Secondary: PublicCarleton Place High School
Secondary: PublicNotre Dame Catholic High School
Secondary: CatholicArnprior District High School
Secondary: PublicWest Carleton Secondary School
Secondary: PublicT R Leger School of Adult & Continuing Secondary School
Secondary: Public