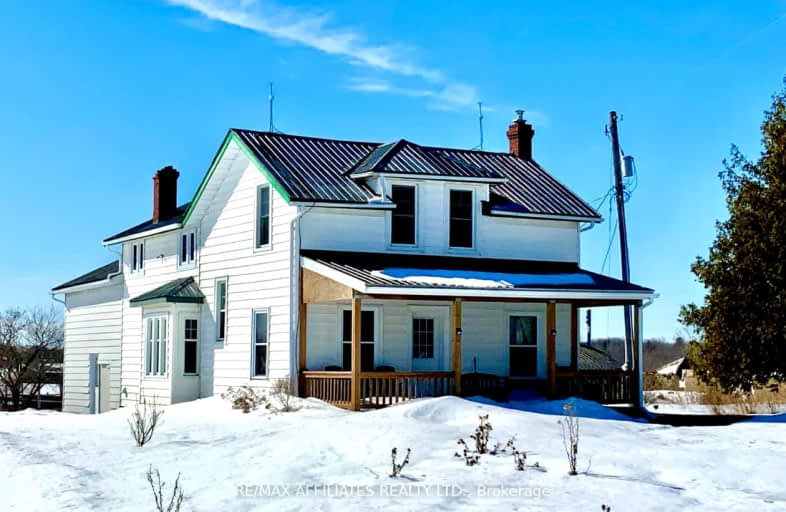Car-Dependent
- Almost all errands require a car.
Somewhat Bikeable
- Most errands require a car.

Pakenham Public School
Elementary: PublicAlmonte Intermediate School
Elementary: PublicNaismith Memorial Public School
Elementary: PublicHoly Name of Mary Separate School
Elementary: CatholicR Tait McKenzie Public School
Elementary: PublicSt Michael (Corkery) Elementary School
Elementary: CatholicAlmonte District High School
Secondary: PublicCarleton Place High School
Secondary: PublicNotre Dame Catholic High School
Secondary: CatholicArnprior District High School
Secondary: PublicWest Carleton Secondary School
Secondary: PublicT R Leger School of Adult & Continuing Secondary School
Secondary: Public-
Metcalfe Geoheritage Park
250 Almonte St (at Malcolm St), Almonte ON K0A 1A0 8.19km -
Macgregor park
Almonte ON 8.47km -
Gemmil Park
Mississippi Mills ON 8.53km
-
TD Bank Financial Group
5525 Appleton Side Rd, Almonte ON K0A 1A0 7.88km -
Bitcoin Depot ATM
5525 Appleton Side Rd, Almonte ON K0A 1A0 7.88km -
President's Choice Financial ATM
401 Ottawa St, Almonte ON K0A 1A0 7.96km


