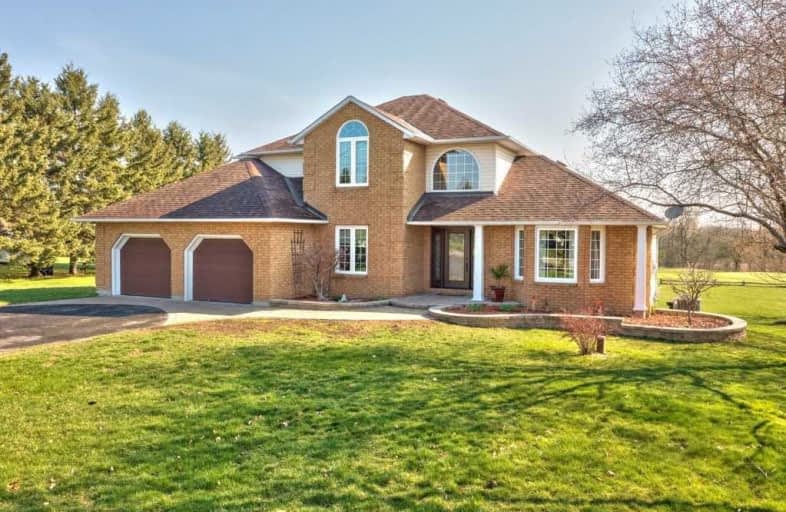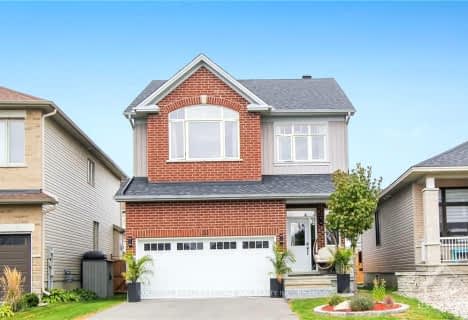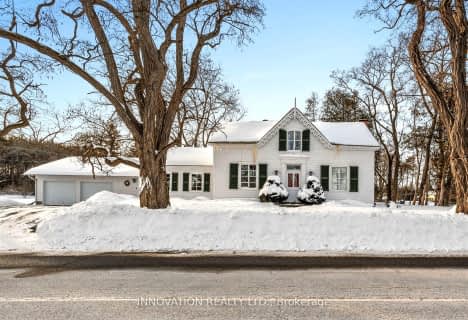
Notre Dame Catholic Separate School
Elementary: CatholicSt Mary's Separate School
Elementary: CatholicCarleton Place Intermediate School
Elementary: PublicArklan Community Public School
Elementary: PublicCaldwell Street Elementary School
Elementary: PublicSt. Gregory Catholic
Elementary: CatholicFrederick Banting Secondary Alternate Pr
Secondary: PublicAlmonte District High School
Secondary: PublicCarleton Place High School
Secondary: PublicNotre Dame Catholic High School
Secondary: CatholicSacred Heart High School
Secondary: CatholicT R Leger School of Adult & Continuing Secondary School
Secondary: Public- 3 bath
- 4 bed
- 2000 sqft
50 ANTONAKOS Drive, Carleton Place, Ontario • K7C 0L1 • 909 - Carleton Place
- 4 bath
- 4 bed
- 2000 sqft
83 Comba Drive, Carleton Place, Ontario • K7C 4V2 • 909 - Carleton Place
- 2 bath
- 3 bed
256 Wilson Street, Mississippi Mills, Ontario • K0A 1A0 • 912 - Mississippi Mills (Ramsay) Twp




