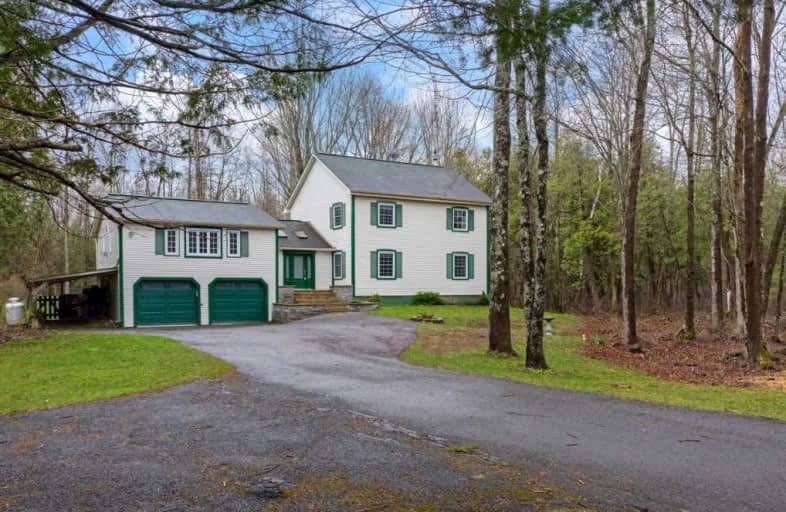Sold on May 16, 2021
Note: Property is not currently for sale or for rent.

-
Type: Detached
-
Style: 2-Storey
-
Lot Size: 272.4 x 216.7
-
Age: 16-30 years
-
Taxes: $4,335 per year
-
Days on Site: 13 Days
-
Added: Oct 27, 2024 (1 week on market)
-
Updated:
-
Last Checked: 3 months ago
-
MLS®#: X9074330
-
Listed By: Non-member - k071
*****INTERBOARD LISTING***** Superior energy efficient home - with fun family spaces and formal areas for entertaining. On private treed 1.7 acres in quiet country subdivision, this 4+1 bed, 3 bath home offers you many attractive features. Light filled foyer vaulted ceiling and big closet. Open bright living room 16' ceiling and heatilator fireplace. Dining area patio doors to screened porch and full deck. Dream kitchen of rich maple cabinets, quartz counters, island breakfast bar and built-in desk. Main floor bedroom. Powder room with vaulted ceiling. Laundry room door to outside. Upstairs family great room full of windows, 8' ceiling and propane fireplace. Lovely etched glass door to sound-proof office (or 5th bedroom). In primary bedroom, organized walk-in closet plus ensuite with his and hers sinks, glass granite shower, dressing table and radiant floor heat. Heated workshop in garage. Well built home's propane approx. $600/year. Hydro approx. $960/year. 5 mins to Carleton Place. No conveyance of offers until 4 pm May 16th.
Property Details
Facts for 165 SPRUCE Crescent, Mississippi Mills
Status
Days on Market: 13
Last Status: Sold
Sold Date: May 16, 2021
Closed Date: Jul 16, 2021
Expiry Date: Oct 15, 2021
Sold Price: $725,000
Unavailable Date: May 16, 2021
Input Date: Nov 30, -0001
Prior LSC: Sold
Property
Status: Sale
Property Type: Detached
Style: 2-Storey
Age: 16-30
Area: Mississippi Mills
Community: 912 - Mississippi Mills (Ramsay) Twp
Inside
Bedrooms: 4
Bathrooms: 3
Kitchens: 1
Air Conditioning: Central Air
Fireplace: Yes
Washrooms: 3
Utilities
Cable: Yes
Building
Basement: Crawl Space
Basement 2: Unfinished
Heat Type: Forced Air
Heat Source: Propane
Exterior: Vinyl Siding
Elevator: N
Water Supply Type: Drilled Well
Special Designation: Unknown
Parking
Driveway: Other
Garage Spaces: 2
Garage Type: None
Total Parking Spaces: 7
Fees
Tax Year: 2020
Tax Legal Description: Lot 11, Plan 49960, Lanark N Ramsay; Town of Mississippi Mills
Taxes: $4,335
Highlights
Feature: Fenced Yard
Feature: Wooded/Treed
Land
Cross Street: Highway 7 to 5km Wes
Municipality District: Mississippi Mills
Parcel Number: 051060195
Pool: None
Sewer: Septic
Lot Depth: 216.7
Lot Frontage: 272.4
Lot Irregularities: Y
Zoning: Rural/Res Subdiv
Rooms
Room details for 165 SPRUCE Crescent, Mississippi Mills
| Type | Dimensions | Description |
|---|---|---|
| Living Main | 6.55 x 7.21 | Wood Floor |
| Dining Main | 4.87 x 3.96 | Wood Floor |
| Kitchen Main | 5.13 x 4.82 | Wood Floor |
| Br Main | 5.13 x 6.24 | Laminate |
| Bathroom Main | 1.19 x 4.41 | |
| Laundry Main | 4.16 x 4.52 | |
| Family 2nd | 5.79 x 9.09 | |
| Office 2nd | 2.94 x 3.35 | |
| Prim Bdrm 2nd | 5.48 x 5.33 | Wood Floor |
| Other 2nd | 2.99 x 2.64 | Wood Floor |
| Other 2nd | 3.04 x 3.55 | Ensuite Bath |
| Other 2nd | 3.04 x 3.55 |
| XXXXXXXX | XXX XX, XXXX |
XXXX XXX XXXX |
$XXX,XXX |
| XXX XX, XXXX |
XXXXXX XXX XXXX |
$XXX,XXX | |
| XXXXXXXX | XXX XX, XXXX |
XXXX XXX XXXX |
$XXX,XXX |
| XXX XX, XXXX |
XXXXXX XXX XXXX |
$XXX,XXX |
| XXXXXXXX XXXX | XXX XX, XXXX | $725,000 XXX XXXX |
| XXXXXXXX XXXXXX | XXX XX, XXXX | $725,000 XXX XXXX |
| XXXXXXXX XXXX | XXX XX, XXXX | $725,000 XXX XXXX |
| XXXXXXXX XXXXXX | XXX XX, XXXX | $725,000 XXX XXXX |

Notre Dame Catholic Separate School
Elementary: CatholicSt Mary's Separate School
Elementary: CatholicCarleton Place Intermediate School
Elementary: PublicArklan Community Public School
Elementary: PublicCaldwell Street Elementary School
Elementary: PublicSt. Gregory Catholic
Elementary: CatholicAlmonte District High School
Secondary: PublicPerth and District Collegiate Institute
Secondary: PublicCarleton Place High School
Secondary: PublicSt John Catholic High School
Secondary: CatholicNotre Dame Catholic High School
Secondary: CatholicT R Leger School of Adult & Continuing Secondary School
Secondary: Public