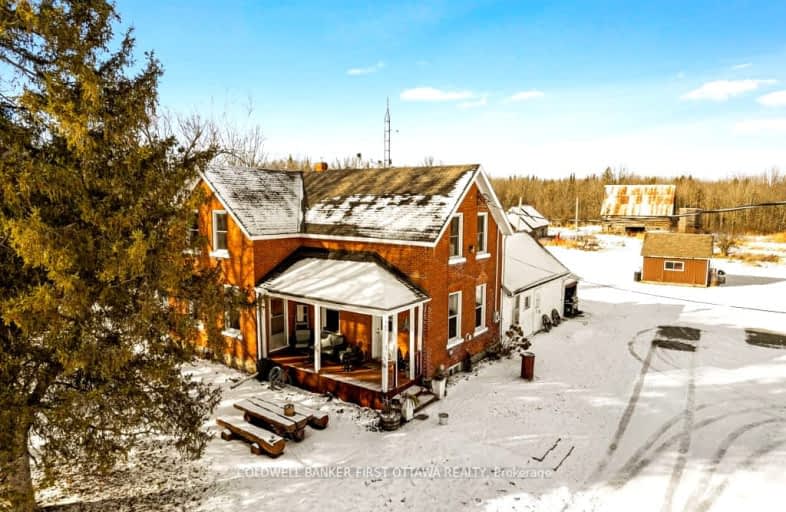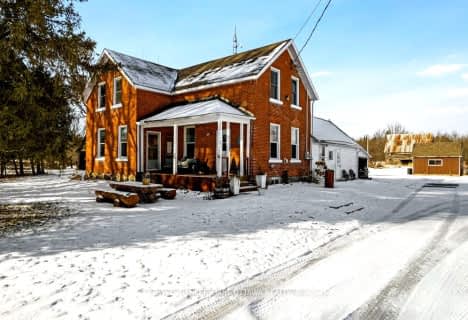Car-Dependent
- Almost all errands require a car.
Somewhat Bikeable
- Most errands require a car.

Notre Dame Catholic Separate School
Elementary: CatholicSt Mary's Separate School
Elementary: CatholicCarleton Place Intermediate School
Elementary: PublicArklan Community Public School
Elementary: PublicCaldwell Street Elementary School
Elementary: PublicSt. Gregory Catholic
Elementary: CatholicAlmonte District High School
Secondary: PublicPerth and District Collegiate Institute
Secondary: PublicCarleton Place High School
Secondary: PublicSt John Catholic High School
Secondary: CatholicNotre Dame Catholic High School
Secondary: CatholicT R Leger School of Adult & Continuing Secondary School
Secondary: Public-
Riverside Park
Carleton Place ON 3.84km -
St. Jame’s Park
Bell St, Carleton Place ON K7C 1V9 4.18km -
Hendry Farm Park
PRESTON Dr, Carleton Place ON 4.4km
-
Scotiabank
85 Bridge St, Carleton Place ON K7C 2V4 4.28km -
CIBC
33 Lansdowne Ave (at Moore St.), Carleton Place ON K7C 3S9 4.56km -
Banks Canada
175 Industrial Ave, Carleton Place ON K7C 3V7 4.72km
- 1 bath
- 3 bed
11768 Highway 7, Mississippi Mills, Ontario • K7C 0C5 • 912 - Mississippi Mills (Ramsay) Twp
- 4 bath
- 4 bed
- 2000 sqft
83 Comba Drive, Carleton Place, Ontario • K7C 4V2 • 909 - Carleton Place
- 3 bath
- 3 bed
- 2500 sqft
2091 SCOTCH CORNERS Road, Mississippi Mills, Ontario • K7C 0C5 • 912 - Mississippi Mills (Ramsay) Twp






