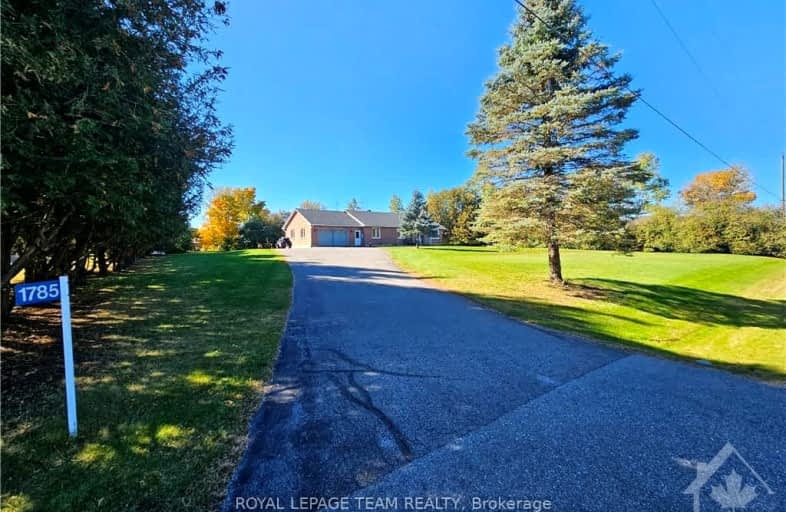Sold on Feb 06, 2025
Note: Property is not currently for sale or for rent.

-
Type: Detached
-
Style: Bungalow
-
Lot Size: 200 x 220 Feet
-
Age: No Data
-
Taxes: $4,700 per year
-
Days on Site: 108 Days
-
Added: Oct 21, 2024 (3 months on market)
-
Updated:
-
Last Checked: 3 months ago
-
MLS®#: X9523745
-
Listed By: Royal lepage team realty
Have you ever... Dreamed of being in Almonte but have a country property? WELL! wait no more. This all brick bungalow is right here, right now. It has 3 generous bedrooms, 1.5 bathrooms, sparkling hardwood floors on most of the main level, big bright windows, and a propane fireplace in the living/Dining room. Enjoy horseshoe tournaments in your back yard with friends and family, have big road hockey games on your large paved driveway. This beauty also has a detached 12'x20' garage and an oversized 2 car attached garage perfect for any hobbies that you may need them for. Also in the back of the yard is a 2 dog kennel that is great for your furry friends. The basement is unfished and boasts large light filled windows for anyone's future needs. Caught between living in town and living on a large lot out in the country... This is worth a look, Flooring: Hardwood, Flooring: Linoleum, Flooring: Carpet Wall To Wall
Property Details
Facts for 1785 11TH Line, Mississippi Mills
Status
Days on Market: 108
Last Status: Sold
Sold Date: Feb 06, 2025
Closed Date: Mar 31, 2025
Expiry Date: Feb 28, 2025
Sold Price: $700,000
Unavailable Date: Feb 07, 2025
Input Date: Oct 22, 2024
Prior LSC: Listing with no contract changes
Property
Status: Sale
Property Type: Detached
Style: Bungalow
Area: Mississippi Mills
Community: 912 - Mississippi Mills (Ramsay) Twp
Availability Date: Quick closing
Inside
Bedrooms: 3
Bathrooms: 2
Kitchens: 1
Rooms: 10
Den/Family Room: Yes
Air Conditioning: Central Air
Fireplace: Yes
Laundry Level: Main
Central Vacuum: N
Washrooms: 2
Building
Basement: Full
Basement 2: Unfinished
Heat Type: Forced Air
Heat Source: Propane
Exterior: Brick
Water Supply Type: Drilled Well
Water Supply: Well
Special Designation: Unknown
Other Structures: Kennel
Parking
Garage Spaces: 3
Garage Type: Detached
Covered Parking Spaces: 9
Total Parking Spaces: 12
Fees
Tax Year: 2024
Tax Legal Description: PT LT 16 CON 10 RAMSAY PT 1, 26R2618 ; TOWN MISSISSIPPI MILLS
Taxes: $4,700
Highlights
Feature: Golf
Feature: Park
Land
Cross Street: From Ottawa take Mar
Municipality District: Mississippi Mills
Fronting On: West
Parcel Number: 050890043
Pool: None
Sewer: Septic
Lot Depth: 220 Feet
Lot Frontage: 200 Feet
Acres: .50-1.99
Zoning: R1
Rooms
Room details for 1785 11TH Line, Mississippi Mills
| Type | Dimensions | Description |
|---|---|---|
| Foyer Main | 1.72 x 3.04 | |
| Laundry Main | - | |
| Family Main | 3.55 x 4.26 | |
| Kitchen Main | 3.96 x 4.57 | |
| Dining Main | 3.55 x 4.26 | |
| Bathroom Main | 2.69 x 3.91 | |
| Bathroom Main | 1.47 x 2.03 | |
| Br Main | 3.65 x 4.03 | |
| Br Main | 3.35 x 3.86 | |
| Prim Bdrm Main | 3.65 x 4.01 |
| XXXXXXXX | XXX XX, XXXX |
XXXX XXX XXXX |
$XXX,XXX |
| XXX XX, XXXX |
XXXXXX XXX XXXX |
$XXX,XXX |
| XXXXXXXX XXXX | XXX XX, XXXX | $700,000 XXX XXXX |
| XXXXXXXX XXXXXX | XXX XX, XXXX | $749,900 XXX XXXX |

Sacred Heart of Jesus Separate School
Elementary: CatholicMaple Grove Public School
Elementary: PublicAlmonte Intermediate School
Elementary: PublicNaismith Memorial Public School
Elementary: PublicHoly Name of Mary Separate School
Elementary: CatholicR Tait McKenzie Public School
Elementary: PublicAlmonte District High School
Secondary: PublicPerth and District Collegiate Institute
Secondary: PublicCarleton Place High School
Secondary: PublicSt John Catholic High School
Secondary: CatholicNotre Dame Catholic High School
Secondary: CatholicT R Leger School of Adult & Continuing Secondary School
Secondary: Public

