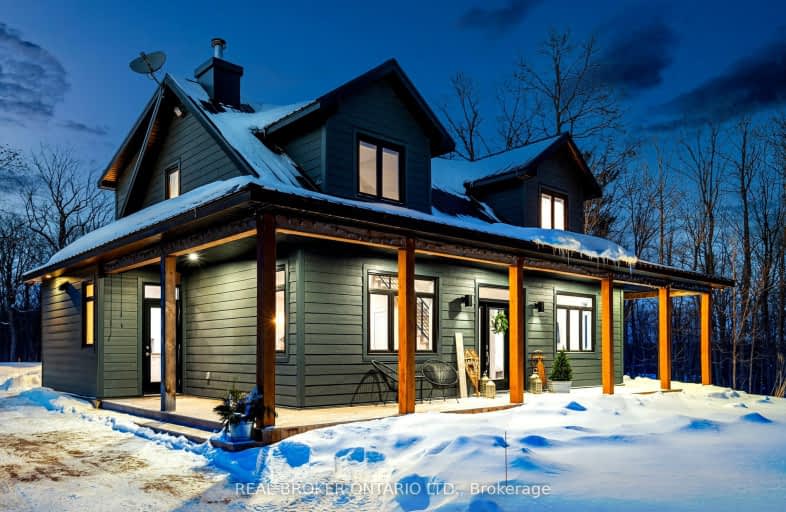Car-Dependent
- Almost all errands require a car.
Somewhat Bikeable
- Almost all errands require a car.

Almonte Intermediate School
Elementary: PublicNotre Dame Catholic Separate School
Elementary: CatholicNaismith Memorial Public School
Elementary: PublicHoly Name of Mary Separate School
Elementary: CatholicR Tait McKenzie Public School
Elementary: PublicSt. Gregory Catholic
Elementary: CatholicAlmonte District High School
Secondary: PublicPerth and District Collegiate Institute
Secondary: PublicCarleton Place High School
Secondary: PublicSt John Catholic High School
Secondary: CatholicNotre Dame Catholic High School
Secondary: CatholicT R Leger School of Adult & Continuing Secondary School
Secondary: Public-
Gemmil Park
Mississippi Mills ON 6.31km -
Metcalfe Geoheritage Park
250 Almonte St (at Malcolm St), Almonte ON K0A 1A0 6.42km -
Macgregor park
Almonte ON 6.5km
-
Localcoin Bitcoin ATM - Esso
234 Christian St, Almonte ON K0A 1A0 5.96km -
Scotiabank
85 Bridge St, Carleton Place ON K7C 2V4 7.79km -
President's Choice Financial ATM
401 Ottawa St, Almonte ON K0A 1A0 8.04km



