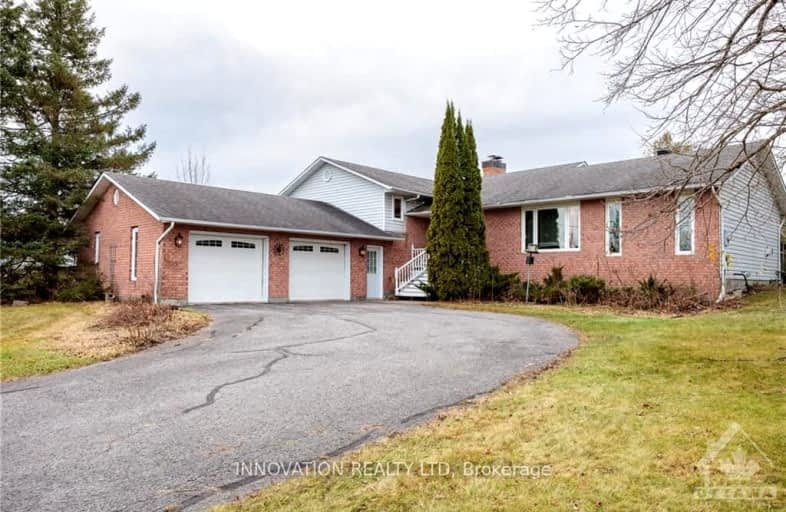Car-Dependent
- Almost all errands require a car.
11
/100
Somewhat Bikeable
- Most errands require a car.
27
/100

Almonte Intermediate School
Elementary: Public
2.33 km
Notre Dame Catholic Separate School
Elementary: Catholic
10.80 km
Naismith Memorial Public School
Elementary: Public
3.14 km
Holy Name of Mary Separate School
Elementary: Catholic
1.51 km
R Tait McKenzie Public School
Elementary: Public
1.46 km
St Michael (Corkery) Elementary School
Elementary: Catholic
7.25 km
Frederick Banting Secondary Alternate Pr
Secondary: Public
19.39 km
Almonte District High School
Secondary: Public
2.32 km
Carleton Place High School
Secondary: Public
11.92 km
Notre Dame Catholic High School
Secondary: Catholic
10.80 km
West Carleton Secondary School
Secondary: Public
24.02 km
T R Leger School of Adult & Continuing Secondary School
Secondary: Public
10.65 km
-
Gemmil Park
Mississippi Mills ON 2.95km -
Burnt Lands Provincial Park
Hardwood Plains, Ottawa ON K0A 1A0 5.23km -
St. Jame’s Park
Bell St, Carleton Place ON K7C 1V9 11km
-
TD Bank Financial Group
5525 Appleton Side Rd, Almonte ON K0A 1A0 0.88km -
TD Canada Trust ATM
2000 Rue de la Diversite, Almonte ON G9B 0X5 0.88km -
Bitcoin Depot ATM
5525 Appleton Side Rd, Almonte ON K0A 1A0 0.88km






