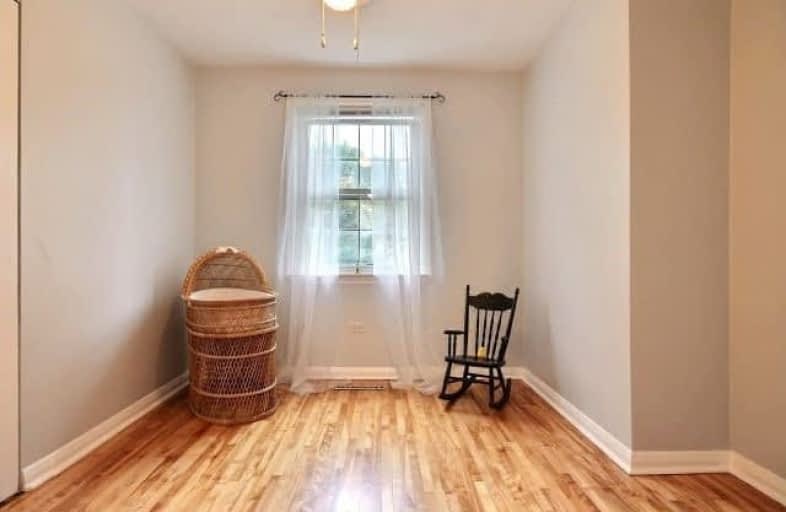Sold on Nov 10, 2017
Note: Property is not currently for sale or for rent.

-
Type: Other
-
Style: 1 1/2 Storey
-
Lot Size: 60 x 120
-
Age: No Data
-
Taxes: $2,874 per year
-
Days on Site: 15 Days
-
Added: Jan 27, 2025 (2 weeks on market)
-
Updated:
-
Last Checked: 1 month ago
-
MLS®#: X10176616
-
Listed By: Comfree commonsense network
Flooring: Tile, Flooring: Hardwood, Corner Lot. Mature neighbourhood. 800 metres from public school, five minute walk from arena, 12 minute walk from downtown. Maple/cedar trees in back yard. Fenced in back yard. High efficiency natural gas furnace and hot water tank. Central air. Appliances. Finished basement. Refinished oak and maple hardwood floors. Refinished kitchen and bath. Includes updated wiring/plumbing. Fireplace. Metal roof. Single car garage., Flooring: Laminate
Property Details
Facts for 294 ST. GEORGE Street, Mississippi Mills
Status
Days on Market: 15
Last Status: Sold
Sold Date: Nov 10, 2017
Closed Date: Jan 15, 2018
Expiry Date: Apr 25, 2018
Sold Price: $335,000
Unavailable Date: Nov 30, -0001
Input Date: Oct 26, 2017
Property
Status: Sale
Property Type: Other
Style: 1 1/2 Storey
Area: Mississippi Mills
Community: 911 - Almonte
Availability Date: Flexible
Inside
Bedrooms: 3
Bedrooms Plus: 1
Bathrooms: 2
Kitchens: 1
Rooms: 10
Den/Family Room: Yes
Air Conditioning: Central Air
Fireplace: Yes
Washrooms: 2
Utilities
Gas: Yes
Building
Basement: Finished
Basement 2: Full
Heat Source: Gas
Exterior: Vinyl Siding
Water Supply: Municipal
Parking
Garage Spaces: 1
Garage Type: Attached
Total Parking Spaces: 4
Fees
Tax Year: 2017
Tax Legal Description: LT 25 SEC SPRINGFIELD PL 6262 LANARK N RAMSAY TOWN OF MISSISSIPP
Taxes: $2,874
Highlights
Feature: Park
Land
Cross Street: Perth Street to St.G
Municipality District: Mississippi Mills
Fronting On: West
Parcel Number: 052940022
Sewer: Sewers
Lot Depth: 120
Lot Frontage: 60
Zoning: Residential
Rooms
Room details for 294 ST. GEORGE Street, Mississippi Mills
| Type | Dimensions | Description |
|---|---|---|
| Bathroom Lower | - | |
| Bathroom Main | - | |
| Br Main | 3.04 x 3.63 | |
| Dining Main | 2.92 x 3.20 | |
| Kitchen Main | 3.12 x 3.22 | |
| Living Main | 3.65 x 5.48 | |
| Br Lower | 2.41 x 2.81 | |
| Family Lower | 4.67 x 6.09 | |
| Br 2nd | 3.04 x 3.60 | |
| Prim Bdrm 2nd | 3.60 x 3.78 |
| XXXXXXXX | XXX XX, XXXX |
XXXX XXX XXXX |
$XXX,XXX |
| XXX XX, XXXX |
XXXXXX XXX XXXX |
$XXX,XXX | |
| XXXXXXXX | XXX XX, XXXX |
XXXX XXX XXXX |
$XXX,XXX |
| XXX XX, XXXX |
XXXXXX XXX XXXX |
$XXX,XXX |
| XXXXXXXX XXXX | XXX XX, XXXX | $335,000 XXX XXXX |
| XXXXXXXX XXXXXX | XXX XX, XXXX | $339,900 XXX XXXX |
| XXXXXXXX XXXX | XXX XX, XXXX | $335,000 XXX XXXX |
| XXXXXXXX XXXXXX | XXX XX, XXXX | $339,900 XXX XXXX |

Almonte Intermediate School
Elementary: PublicNotre Dame Catholic Separate School
Elementary: CatholicNaismith Memorial Public School
Elementary: PublicHoly Name of Mary Separate School
Elementary: CatholicR Tait McKenzie Public School
Elementary: PublicSt. Gregory Catholic
Elementary: CatholicFrederick Banting Secondary Alternate Pr
Secondary: PublicAlmonte District High School
Secondary: PublicCarleton Place High School
Secondary: PublicNotre Dame Catholic High School
Secondary: CatholicWest Carleton Secondary School
Secondary: PublicT R Leger School of Adult & Continuing Secondary School
Secondary: Public