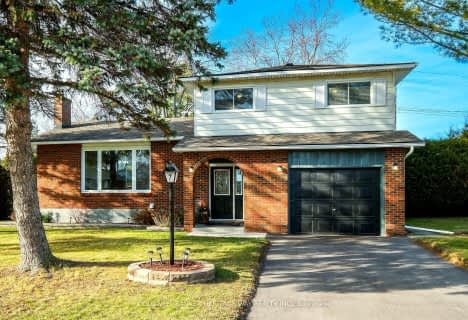Car-Dependent
- Almost all errands require a car.
Somewhat Bikeable
- Most errands require a car.

Almonte Intermediate School
Elementary: PublicNotre Dame Catholic Separate School
Elementary: CatholicNaismith Memorial Public School
Elementary: PublicHoly Name of Mary Separate School
Elementary: CatholicR Tait McKenzie Public School
Elementary: PublicSt Michael (Corkery) Elementary School
Elementary: CatholicAlmonte District High School
Secondary: PublicCarleton Place High School
Secondary: PublicNotre Dame Catholic High School
Secondary: CatholicArnprior District High School
Secondary: PublicWest Carleton Secondary School
Secondary: PublicT R Leger School of Adult & Continuing Secondary School
Secondary: Public-
Macgregor park
Almonte ON 2.72km -
Gemmil Park
Mississippi Mills ON 2.79km -
Red Gate Arena
Mississippi Mills ON 11.45km
-
BMO Bank of Montreal
62 Mill St, Almonte ON K0A 1A0 2.42km -
President's Choice Financial ATM
401 Ottawa St, Almonte ON K0A 1A0 2.44km -
Scotiabank
85 Bridge St, Carleton Place ON K7C 2V4 12.86km














