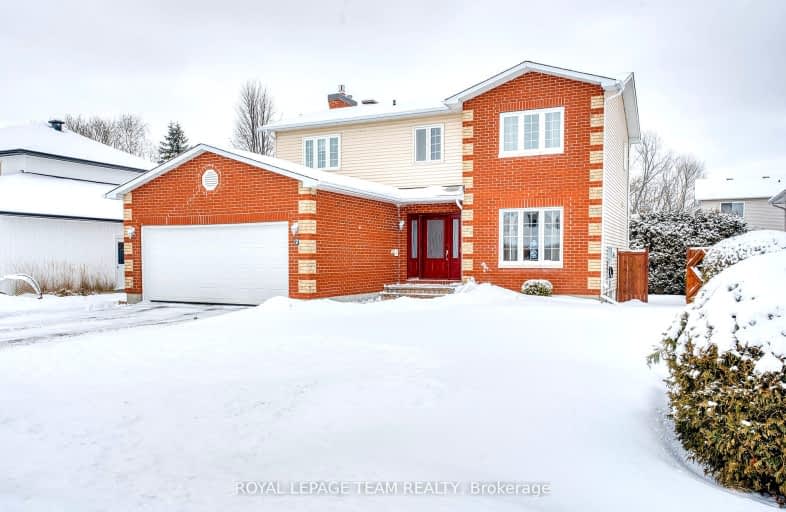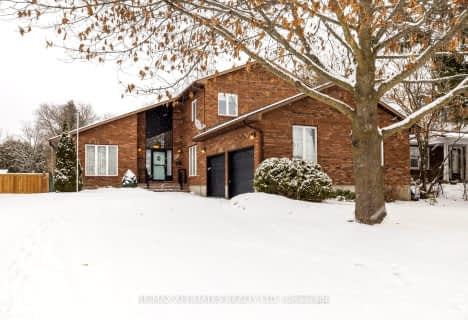
3D Walkthrough
Car-Dependent
- Most errands require a car.
41
/100
Somewhat Bikeable
- Most errands require a car.
36
/100

Almonte Intermediate School
Elementary: Public
1.12 km
Notre Dame Catholic Separate School
Elementary: Catholic
9.70 km
Naismith Memorial Public School
Elementary: Public
1.47 km
Holy Name of Mary Separate School
Elementary: Catholic
0.27 km
R Tait McKenzie Public School
Elementary: Public
0.21 km
St. Gregory Catholic
Elementary: Catholic
10.12 km
Frederick Banting Secondary Alternate Pr
Secondary: Public
20.66 km
Almonte District High School
Secondary: Public
1.09 km
Carleton Place High School
Secondary: Public
10.89 km
Notre Dame Catholic High School
Secondary: Catholic
9.70 km
West Carleton Secondary School
Secondary: Public
25.64 km
T R Leger School of Adult & Continuing Secondary School
Secondary: Public
9.63 km
-
Metcalfe Geoheritage Park
250 Almonte St (at Malcolm St), Almonte ON K0A 1A0 1.41km -
Burnt Lands Provincial Park
Hardwood Plains, Ottawa ON K0A 1A0 6.9km -
Carroll Homestead Park
3447 Old Almonte Rd, Ottawa ON K0A 1L0 9.78km
-
TD Bank Financial Group
5525 Appleton Side Rd, Almonte ON K0A 1A0 0.95km -
Banks Canada
175 Industrial Ave, Carleton Place ON K7C 3V7 8.86km -
CIBC
33 Lansdowne Ave (at Moore St.), Carleton Place ON K7C 3S9 10.81km


