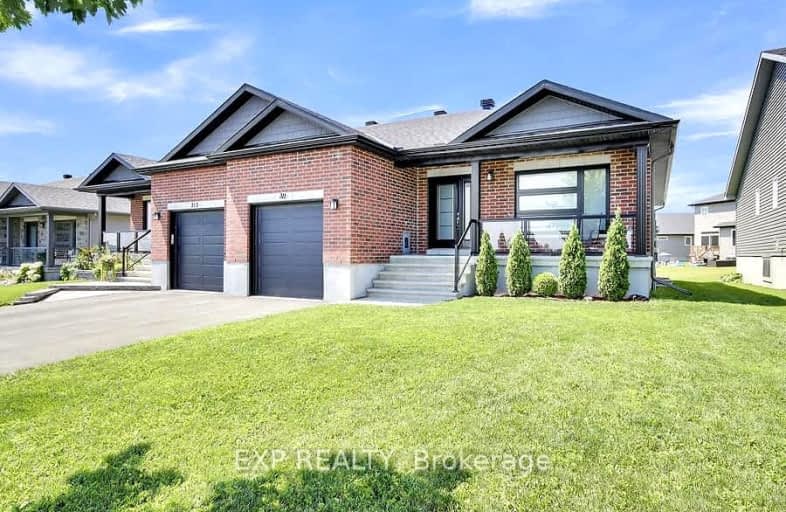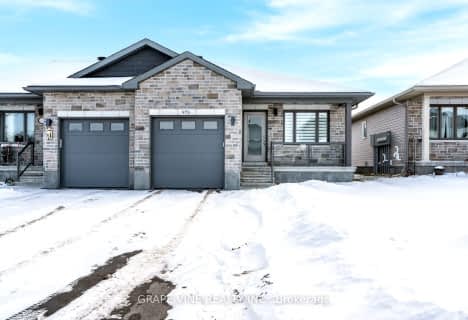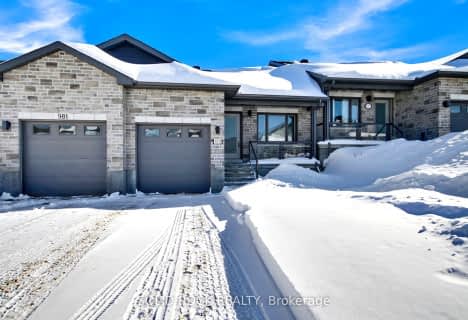Car-Dependent
- Most errands require a car.
Somewhat Bikeable
- Most errands require a car.

Almonte Intermediate School
Elementary: PublicNotre Dame Catholic Separate School
Elementary: CatholicNaismith Memorial Public School
Elementary: PublicHoly Name of Mary Separate School
Elementary: CatholicR Tait McKenzie Public School
Elementary: PublicSt Michael (Corkery) Elementary School
Elementary: CatholicFrederick Banting Secondary Alternate Pr
Secondary: PublicAlmonte District High School
Secondary: PublicCarleton Place High School
Secondary: PublicNotre Dame Catholic High School
Secondary: CatholicWest Carleton Secondary School
Secondary: PublicT R Leger School of Adult & Continuing Secondary School
Secondary: Public-
Macgregor park
Almonte ON 1.81km -
Gemmil Park
Mississippi Mills ON 2km -
Red Gate Arena
Mississippi Mills ON 10.65km
-
President's Choice Financial ATM
401 Ottawa St, Almonte ON K0A 1A0 0.41km -
BMO Bank of Montreal
62 Mill St, Almonte ON K0A 1A0 1.61km -
Scotiabank
85 Bridge St, Carleton Place ON K7C 2V4 11.39km
- 3 bath
- 2 bed
975 Leishman Drive, Mississippi Mills, Ontario • K0A 1A0 • 912 - Mississippi Mills (Ramsay) Twp




