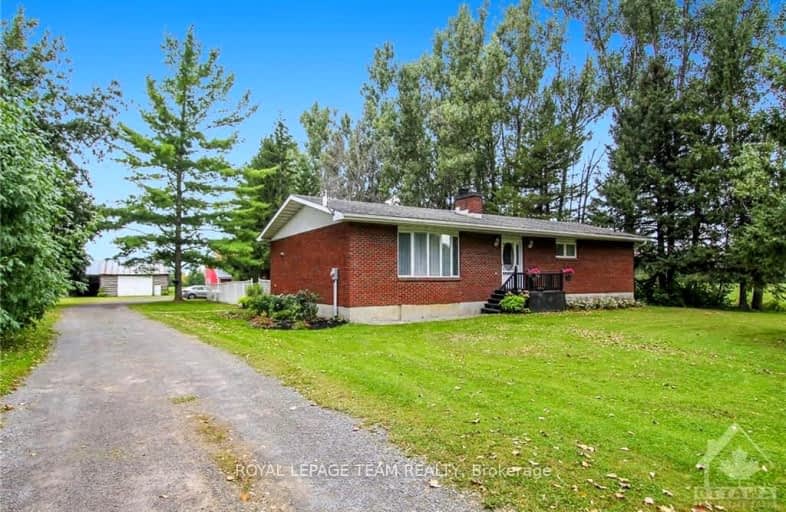Car-Dependent
- Almost all errands require a car.
2
/100
Somewhat Bikeable
- Most errands require a car.
27
/100

Notre Dame Catholic Separate School
Elementary: Catholic
6.18 km
St Mary's Separate School
Elementary: Catholic
6.73 km
Carleton Place Intermediate School
Elementary: Public
5.91 km
Arklan Community Public School
Elementary: Public
5.46 km
Caldwell Street Elementary School
Elementary: Public
6.88 km
St. Gregory Catholic
Elementary: Catholic
6.46 km
Frederick Banting Secondary Alternate Pr
Secondary: Public
17.52 km
Almonte District High School
Secondary: Public
6.96 km
Carleton Place High School
Secondary: Public
6.90 km
Notre Dame Catholic High School
Secondary: Catholic
6.18 km
Sacred Heart High School
Secondary: Catholic
18.56 km
T R Leger School of Adult & Continuing Secondary School
Secondary: Public
5.76 km
-
Hendry Farm Park
PRESTON Dr, Carleton Place ON 5.63km -
Carleton Junction Pump Track and Skateboardpark
Carleton Place ON K7C 3S9 6.57km -
Metcalfe Geoheritage Park
Almonte St, Almonte ON K0A 1A0 6.71km
-
President's Choice Financial ATM
401 Ottawa St, Almonte ON K0A 1A0 6.3km -
TD Canada Trust ATM
2000 Rue de la Diversite, Almonte ON G9B 0X5 6.36km -
TD Bank Financial Group
5525 Appleton Side Rd, Almonte ON K0A 1A0 6.36km


