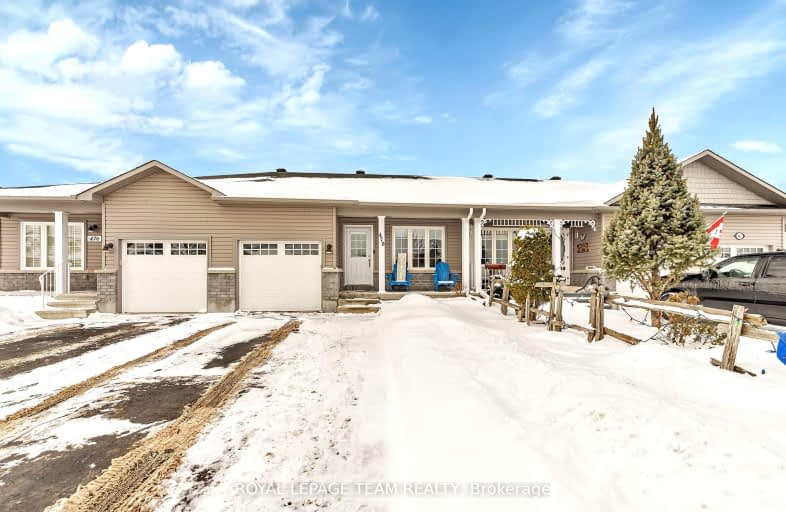
Somewhat Walkable
- Some errands can be accomplished on foot.
Somewhat Bikeable
- Most errands require a car.

Almonte Intermediate School
Elementary: PublicNotre Dame Catholic Separate School
Elementary: CatholicNaismith Memorial Public School
Elementary: PublicHoly Name of Mary Separate School
Elementary: CatholicR Tait McKenzie Public School
Elementary: PublicSt Michael (Corkery) Elementary School
Elementary: CatholicAlmonte District High School
Secondary: PublicCarleton Place High School
Secondary: PublicNotre Dame Catholic High School
Secondary: CatholicArnprior District High School
Secondary: PublicWest Carleton Secondary School
Secondary: PublicT R Leger School of Adult & Continuing Secondary School
Secondary: Public-
Metcalfe Geoheritage Park
250 Almonte St (at Malcolm St), Almonte ON K0A 1A0 1.61km -
Gemmil Park
Mississippi Mills ON 1.71km -
Red Gate Arena
Mississippi Mills ON 10.46km
-
TD Canada Trust ATM
2000 Rue de la Diversite, Almonte ON G9B 0X5 0.74km -
Localcoin Bitcoin ATM - Esso
234 Christian St, Almonte ON K0A 1A0 2.12km -
Scotiabank
85 Bridge St, Carleton Place ON K7C 2V4 11.34km
- 3 bath
- 2 bed
975 Leishman Drive, Mississippi Mills, Ontario • K0A 1A0 • 912 - Mississippi Mills (Ramsay) Twp



