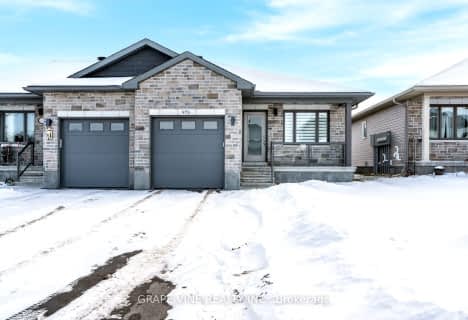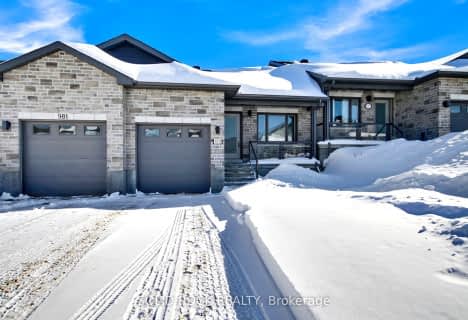
Almonte Intermediate School
Elementary: PublicNotre Dame Catholic Separate School
Elementary: CatholicNaismith Memorial Public School
Elementary: PublicHoly Name of Mary Separate School
Elementary: CatholicR Tait McKenzie Public School
Elementary: PublicSt Michael (Corkery) Elementary School
Elementary: CatholicAlmonte District High School
Secondary: PublicCarleton Place High School
Secondary: PublicNotre Dame Catholic High School
Secondary: CatholicArnprior District High School
Secondary: PublicWest Carleton Secondary School
Secondary: PublicT R Leger School of Adult & Continuing Secondary School
Secondary: Public- 2 bath
- 2 bed
311 Honeyborne Street, Mississippi Mills, Ontario • K0A 1A0 • 912 - Mississippi Mills (Ramsay) Twp
- 3 bath
- 2 bed
975 Leishman Drive, Mississippi Mills, Ontario • K0A 1A0 • 912 - Mississippi Mills (Ramsay) Twp
- 2 bath
- 2 bed
979 Leishman Drive, Mississippi Mills, Ontario • K0A 1A0 • 912 - Mississippi Mills (Ramsay) Twp



