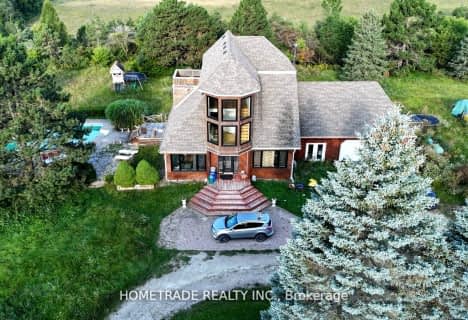
Adjala Central Public School
Elementary: Public
7.92 km
Primrose Elementary School
Elementary: Public
8.96 km
Tosorontio Central Public School
Elementary: Public
17.55 km
Mono-Amaranth Public School
Elementary: Public
15.20 km
Centennial Hylands Elementary School
Elementary: Public
13.23 km
Island Lake Public School
Elementary: Public
17.43 km
Alliston Campus
Secondary: Public
15.52 km
Dufferin Centre for Continuing Education
Secondary: Public
18.03 km
Centre Dufferin District High School
Secondary: Public
13.99 km
Westside Secondary School
Secondary: Public
20.15 km
Orangeville District Secondary School
Secondary: Public
17.76 km
Banting Memorial District High School
Secondary: Public
16.45 km


