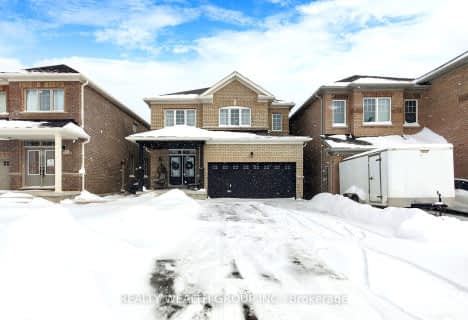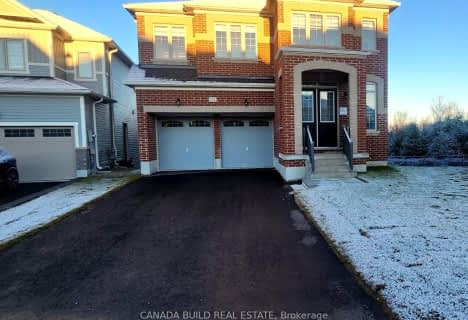
Video Tour

Laurelwoods Elementary School
Elementary: Public
15.76 km
Primrose Elementary School
Elementary: Public
1.91 km
Hyland Heights Elementary School
Elementary: Public
4.41 km
Mono-Amaranth Public School
Elementary: Public
15.69 km
Centennial Hylands Elementary School
Elementary: Public
3.57 km
Glenbrook Elementary School
Elementary: Public
3.83 km
Alliston Campus
Secondary: Public
23.89 km
Dufferin Centre for Continuing Education
Secondary: Public
18.27 km
Centre Dufferin District High School
Secondary: Public
4.27 km
Westside Secondary School
Secondary: Public
19.83 km
Orangeville District Secondary School
Secondary: Public
18.24 km
Banting Memorial District High School
Secondary: Public
24.86 km








