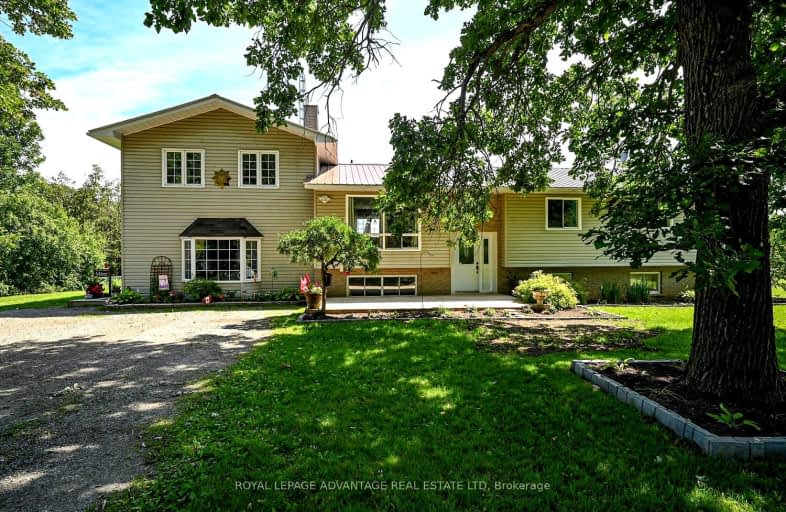Car-Dependent
- Almost all errands require a car.
1
/100
Somewhat Bikeable
- Most errands require a car.
26
/100

Hanley Hall Catholic Elementary School
Elementary: Catholic
9.76 km
Merrickville Public School
Elementary: Public
9.61 km
École élémentaire catholique Sainte-Marguerite-Bourgeoys
Elementary: Catholic
9.02 km
St Francis de Sales Separate School
Elementary: Catholic
9.77 km
Duncan J Schoular Public School
Elementary: Public
9.70 km
Montague Public School
Elementary: Public
3.52 km
Hanley Hall Catholic High School
Secondary: Catholic
9.75 km
St. Luke Catholic High School
Secondary: Catholic
11.17 km
Carleton Place High School
Secondary: Public
25.39 km
Smiths Falls District Collegiate Institute
Secondary: Public
11.12 km
South Carleton High School
Secondary: Public
25.95 km
T R Leger School of Adult & Continuing Secondary School
Secondary: Public
26.46 km
-
Merrickville Fairgrounds
Merrickville-Wolford ON 8.79km -
Merrickville Playground
Merrickville-Wolford ON 8.94km -
Parks Canada-Smith Falls
49 Centre St, Smiths Falls ON K7A 3B8 9.97km
-
RBC Royal Bank
125 Main Saint E (at Elgin), Merrickville ON K0G 1N0 9.17km -
CoinFlip Bitcoin ATM
99 Beckwith St N, Smiths Falls ON K7A 2C2 9.78km -
Scotiabank
110 Beckwith St N, Smiths Falls ON K7A 2C3 9.78km


