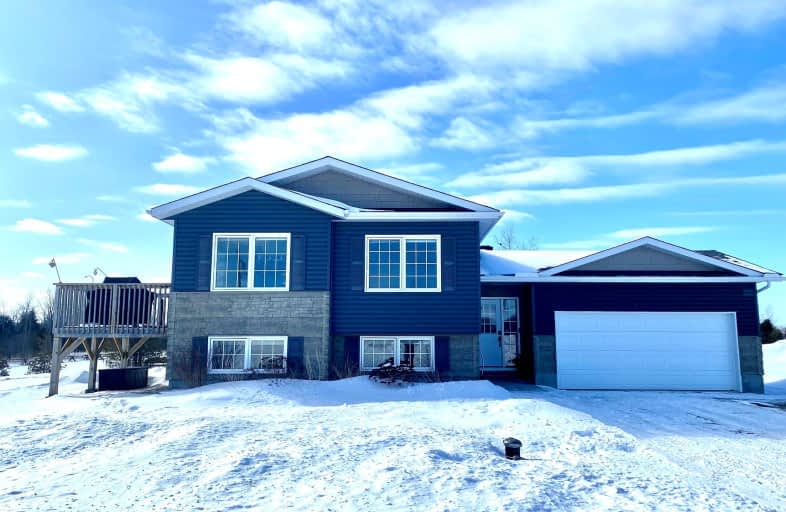Car-Dependent
- Almost all errands require a car.
Somewhat Bikeable
- Most errands require a car.

Hanley Hall Catholic Elementary School
Elementary: CatholicMerrickville Public School
Elementary: PublicÉcole élémentaire catholique Sainte-Marguerite-Bourgeoys
Elementary: CatholicSt Francis de Sales Separate School
Elementary: CatholicDuncan J Schoular Public School
Elementary: PublicMontague Public School
Elementary: PublicHanley Hall Catholic High School
Secondary: CatholicSt. Luke Catholic High School
Secondary: CatholicFrederick Banting Secondary Alternate Pr
Secondary: PublicSt Michael High School
Secondary: CatholicSmiths Falls District Collegiate Institute
Secondary: PublicSouth Carleton High School
Secondary: Public-
Merrickville Fairgrounds
Merrickville-Wolford ON 12.28km -
Parks Canada-Smith Falls
49 Centre St, Smiths Falls ON K7A 3B8 16.49km -
Gleeson Park
16.88km
-
CoinFlip Bitcoin ATM
99 Beckwith St N, Smiths Falls ON K7A 2C2 16.2km -
Royal Bank of Canada
31 Beckwith St N (at William), Smiths Falls ON K7A 2B4 16.48km -
TD Bank Financial Group
15 Beckwith St N, Smiths Falls ON K7A 2B2 16.51km


