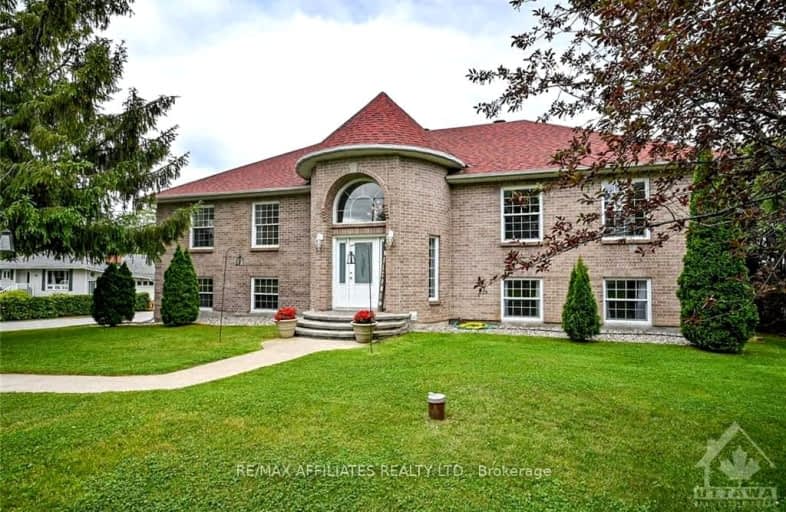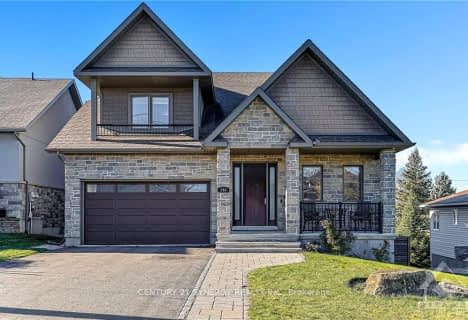Car-Dependent
- Almost all errands require a car.
5
/100
Somewhat Bikeable
- Most errands require a car.
27
/100

Hanley Hall Catholic Elementary School
Elementary: Catholic
1.94 km
St. Luke Catholic School
Elementary: Catholic
2.09 km
St Francis de Sales Separate School
Elementary: Catholic
2.35 km
Duncan J Schoular Public School
Elementary: Public
1.72 km
St James the Greater Separate School
Elementary: Catholic
1.97 km
Chimo Elementary School
Elementary: Public
1.84 km
Hanley Hall Catholic High School
Secondary: Catholic
2.28 km
St. Luke Catholic High School
Secondary: Catholic
2.11 km
Athens District High School
Secondary: Public
29.56 km
Perth and District Collegiate Institute
Secondary: Public
20.24 km
St John Catholic High School
Secondary: Catholic
20.33 km
Smiths Falls District Collegiate Institute
Secondary: Public
1.87 km
-
Gleeson Park
0.86km -
Smiths Falls Splash Pad
Smiths Falls ON 1.09km -
Lower Reach Park
JASPER Ave, Smiths Falls ON 1.39km
-
BMO Bank of Montreal
25 Beckwith St S, Smiths Falls ON K7A 2A9 2.37km -
Scotiabank
12 1/2 Beckwith St S, Smiths Falls ON K7A 2A8 2.41km -
TD Canada Trust ATM
15 Beckwith St N, Smiths Falls ON K7A 2B2 2.43km

