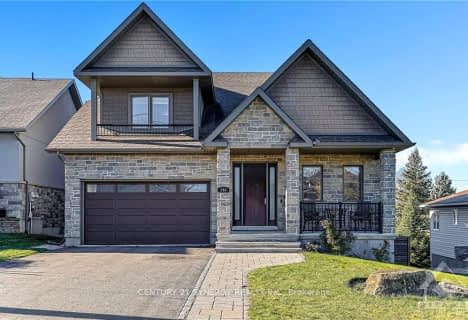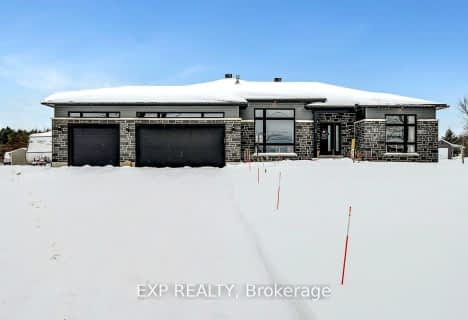
Hanley Hall Catholic Elementary School
Elementary: CatholicSt. Luke Catholic School
Elementary: CatholicSt Francis de Sales Separate School
Elementary: CatholicDuncan J Schoular Public School
Elementary: PublicSt James the Greater Separate School
Elementary: CatholicChimo Elementary School
Elementary: PublicHanley Hall Catholic High School
Secondary: CatholicSt. Luke Catholic High School
Secondary: CatholicAthens District High School
Secondary: PublicPerth and District Collegiate Institute
Secondary: PublicSt John Catholic High School
Secondary: CatholicSmiths Falls District Collegiate Institute
Secondary: Public-
Gleeson Park
0.87km -
Smiths Falls Splash Pad
Smiths Falls ON 1.17km -
Lower Reach Park
JASPER Ave, Smiths Falls ON 1.46km
-
BMO Bank of Montreal
25 Beckwith St S, Smiths Falls ON K7A 2A9 2.51km -
Scotiabank
12 1/2 Beckwith St S, Smiths Falls ON K7A 2A8 2.56km -
TD Canada Trust ATM
15 Beckwith St N, Smiths Falls ON K7A 2B2 2.59km
- 3 bath
- 3 bed
4 Tracy Lane, Rideau Lakes, Ontario • K7A 4S5 • 820 - Rideau Lakes (South Elmsley) Twp
- 2 bath
- 3 bed
37 Tennant Drive, Rideau Lakes, Ontario • K7A 4S5 • 820 - Rideau Lakes (South Elmsley) Twp



