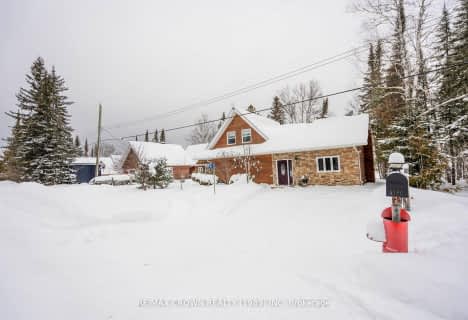
Video Tour
Car-Dependent
- Almost all errands require a car.
0
/100
Somewhat Bikeable
- Most errands require a car.
25
/100

École catholique St-Jules
Elementary: Catholic
5.21 km
Diamond Jubilee Public School
Elementary: Public
20.62 km
St Patricks School
Elementary: Catholic
19.82 km
École catholique Jacques-Cartier (Kapuskasing)
Elementary: Catholic
18.14 km
École publique Le Coeur du Nord
Elementary: Public
20.05 km
École catholique André-Cary
Elementary: Catholic
20.19 km
École secondaire catholique Georges-Vanier
Secondary: Catholic
40.42 km
CEA Kapuskasing
Secondary: Catholic
20.13 km
École secondaire publique Echo du Nord
Secondary: Public
20.62 km
Cochrane High School
Secondary: Public
89.52 km
Kapuskasing District High School
Secondary: Public
20.62 km
École secondaire catholique Cité des Jeunes
Secondary: Catholic
18.61 km
-
CIBC
48 Government Rd, Kapuskasing ON P5N 2W6 19.39km -
TD Canada Trust Branch and ATM
25 Brunetville Rd, Kapuskasing ON P5N 2E9 19.45km -
TD Bank Financial Group
25 Brunetville Rd, Kapuskasing ON P5N 2E9 19.46km

