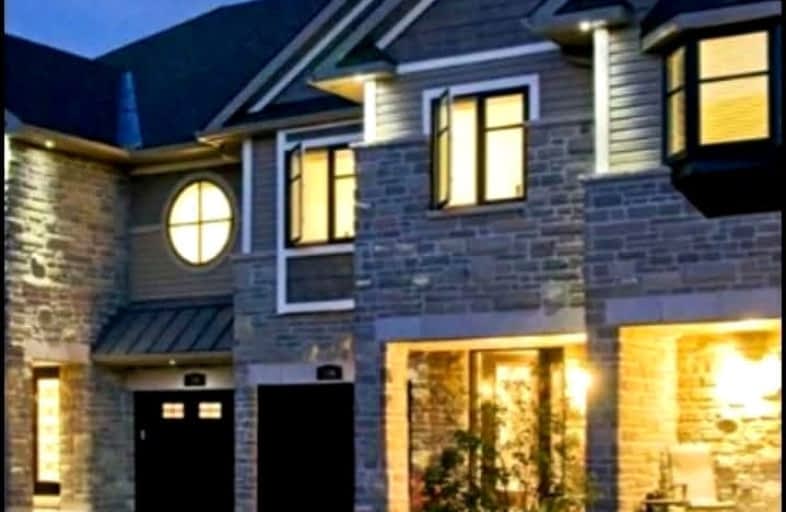Added 4 months ago

-
Type: Att/Row/Twnhouse
-
Style: 2-Storey
-
Size: 1500 sqft
-
Lease Term: 2 Year
-
Possession: No Data
-
All Inclusive: No Data
-
Lot Size: 0 x 0 Feet
-
Age: 6-15 years
-
Days on Site: 23 Days
-
Added: Feb 08, 2025 (4 months ago)
-
Updated:
-
Last Checked: 3 months ago
-
MLS®#: X11964072
-
Listed By: Engel & volkers ottawa
Clean, quiet and green.Thats the oasis-like beauty of The Hamptons, Ontarios first LEED Platinum Townhome community. Nestled in a peaceful self-contained cul de sac in Ottawa's riverside Hogs Back neighbourhood, each approximately 2400 Sq. Ft. (including basement as per builder) townhome for LEASE in The Hamptons. The unit offers multi-generational and flex work-at-home living options. Enjoy abundant waterfront recreational options along the NCC Trail a short distance away. If there are cyclists, joggers, hikers, paddlers or dog walkers in your family, the Hamptons is a short stroll from Hogs Back Bridge on the Rideau River, that in turn connects to the 150 kilometre NCC Trail System, site of the popular dragon boat and music festival, Mooney's Bay Beach and Park. Minutes away from Hogs Back Park, the Rideau Canal, Carleton University and easy access to city's core. This 3 bedroom / 4 bath with finished basement (could be an extra bedroom, large media room bedroom or office on lower level), townhome with large, private fenced in yard & inside access to an attached garage. Ground floor has open concept living/dining/kitchen (w/ 4 appliances), hardwood floors and gas fireplace. Second floor offers large principal bedroom w/ 5pc ensuite & walk-in closet, two other good size bedrooms & full bath. Laundry is conveniently located on second floor. Lower Level has rec room with large above ground windows, full bath and storage area. Built with green technology. Deposit: 6400. Hardwood, Flooring: Ceramic and carpet in basement. Floorplans from separate unit available. Pictures from similar unit. More photos to come. Measurements are approx.
Upcoming Open Houses
We do not have information on any open houses currently scheduled.
Schedule a Private Tour -
Contact Us
Property Details
Facts for 136 MONTAUK, Mooneys Bay - Carleton Heights and Area
Property
Status: Lease
Property Type: Att/Row/Twnhouse
Style: 2-Storey
Size (sq ft): 1500
Age: 6-15
Area: Mooneys Bay - Carleton Heights and Area
Community: 4703 - Carleton Heights
Inside
Bedrooms: 3
Bathrooms: 4
Kitchens: 1
Rooms: 10
Den/Family Room: Yes
Air Conditioning: Central Air
Fireplace: Yes
Laundry: Ensuite
Laundry Level: Upper
Central Vacuum: N
Washrooms: 4
Utilities
Electricity: Available
Gas: Available
Cable: Available
Telephone: Available
Building
Basement: Part Fin
Heat Type: Forced Air
Heat Source: Gas
Exterior: Vinyl Siding
Exterior: Wood
Energy Certificate: N
Green Verification Status: N
Private Entrance: Y
Water Supply: Municipal
Physically Handicapped-Equipped: N
Special Designation: Unknown
Retirement: N
Parking
Garage Spaces: 1
Garage Type: Attached
Covered Parking Spaces: 1
Total Parking Spaces: 2
Highlights
Feature: Cul De Sac
Feature: Park
Feature: Public Transit
Land
Cross Street: Meadowlands west of
Municipality District: Mooneys Bay - Carleton Heights and Area
Fronting On: North
Parcel Number: 040800176
Pool: None
Sewer: Sewers
Sewer: Municipal Avai
Waterfront: None
Rural Services: Natural Gas
Payment Frequency: Monthly
Rooms
Room details for 136 MONTAUK, Mooneys Bay - Carleton Heights and Area
| Type | Dimensions | Description |
|---|---|---|
| Foyer Main | - | |
| Dining Main | 3.37 x 3.04 | |
| Living Main | 2.76 x 6.32 | |
| Kitchen Main | 2.76 x 3.14 | |
| Bathroom Main | - | |
| Prim Bdrm 2nd | 4.49 x 4.74 | |
| Br 2nd | 3.09 x 3.25 | |
| Br 2nd | 3.09 x 3.25 | |
| Bathroom 2nd | 1.52 x 3.09 | |
| Laundry 2nd | - | |
| Rec Bsmt | 6.32 x 6.01 | |
| Other Bsmt | 5.58 x 2.87 |
| X1196407 | Feb 08, 2025 |
Active For Rent |
$3,500 |
| X9438749 | Jul 10, 2024 |
Removed For Sale |
|
| May 24, 2024 |
Listed For Sale |
$729,000 | |
| X9425116 | May 06, 2024 |
Removed For Sale |
|
| May 06, 2024 |
Listed For Sale |
$699,000 | |
| X9421319 | May 06, 2024 |
Removed For Sale |
|
| Apr 03, 2024 |
Listed For Sale |
$749,000 | |
| X9516250 | Jan 24, 2025 |
Inactive For Sale |
|
| Jul 24, 2024 |
Listed For Sale |
$759,900 |
| X1196407 Active | Feb 08, 2025 | $3,500 For Rent |
| X9438749 Removed | Jul 10, 2024 | For Sale |
| X9438749 Listed | May 24, 2024 | $729,000 For Sale |
| X9425116 Removed | May 06, 2024 | For Sale |
| X9425116 Listed | May 06, 2024 | $699,000 For Sale |
| X9421319 Removed | May 06, 2024 | For Sale |
| X9421319 Listed | Apr 03, 2024 | $749,000 For Sale |
| X9516250 Inactive | Jan 24, 2025 | For Sale |
| X9516250 Listed | Jul 24, 2024 | $759,900 For Sale |
Car-Dependent
- Almost all errands require a car.

École élémentaire publique L'Héritage
Elementary: PublicChar-Lan Intermediate School
Elementary: PublicSt Peter's School
Elementary: CatholicHoly Trinity Catholic Elementary School
Elementary: CatholicÉcole élémentaire catholique de l'Ange-Gardien
Elementary: CatholicWilliamstown Public School
Elementary: PublicÉcole secondaire publique L'Héritage
Secondary: PublicCharlottenburgh and Lancaster District High School
Secondary: PublicSt Lawrence Secondary School
Secondary: PublicÉcole secondaire catholique La Citadelle
Secondary: CatholicHoly Trinity Catholic Secondary School
Secondary: CatholicCornwall Collegiate and Vocational School
Secondary: Public

