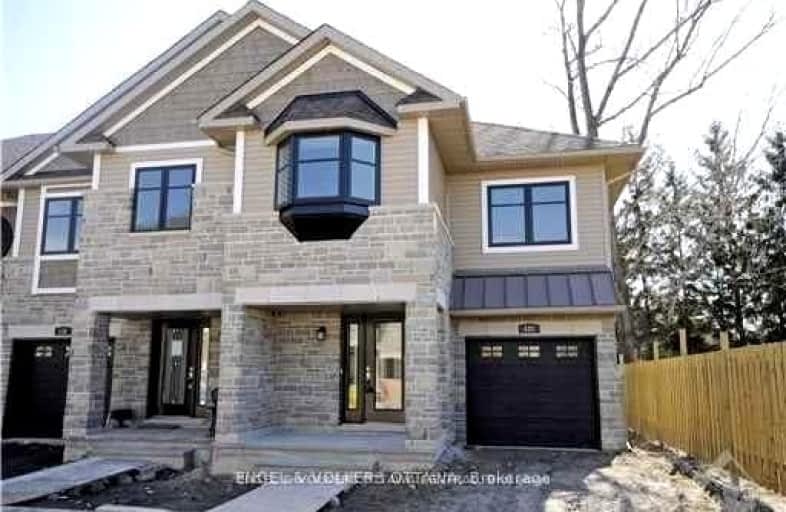Added 1 month ago

-
Type: Att/Row/Twnhouse
-
Style: 2-Storey
-
Size: 1500 sqft
-
Lease Term: 2 Year
-
Possession: No Data
-
All Inclusive: No Data
-
Lot Size: 0 x 0 Feet
-
Age: 6-15 years
-
Added: Dec 30, 2024 (1 month ago)
-
Updated:
-
Last Checked: 36 minutes ago
-
MLS®#: X11902689
-
Listed By: Engel & volkers ottawa
Clean, quiet and green.Thats the oasis-like beauty of The Hamptons, Ontarios first LEED Platinum Townhome community. Nestled in a peaceful self-contained cul de sac in Ottawa's riverside Hogs Back neighbourhood, each approximately 2400 Sq. Ft. (including basement) townhome for LEASE in The Hamptons. The unit offers multi-generational and flex work-at-home living options. Enjoy abundant waterfront recreational options along the NCC Trail a short distance away. If there are cyclists, joggers, hikers, paddlers or dog walkers in your family, the Hamptons is a short stroll from Hogs Back Bridge on the Rideau River, that in turn connects to the 150 kilometre NCC Trail System, site of the popular dragon boat and music festival, Mooney's Bay Beach and Park. Minutes away from Hogs Back Park, the Rideau Canal, Carleton University and easy access to city's core. This 3 bedroom / 4 bath with finished basement (could be an extra bedroom, large media room bedroom or office on lower level), END unit townhome with large, private and fenced in yard & inside access to an attached garage. Ground floor has open concept living/dining/kitchen (w/ 4 appliances), hardwood floors and gas fireplace. Second floor offers large principal bedroom w/ 5pc ensuite & walk-in closet, two other good size bedrooms & full bath. Laundry is conveniently located on second floor. Lower Level has rec room with large above ground windows, full bath and storage area. Built with green technology. Extra large private yard. Attached garage. Deposit: 7500 Flooring: Hardwood, Flooring: Ceramic. Floorplans from separate unit available. Pictures from similar unit. Measurements are approx.
Upcoming Open Houses
We do not have information on any open houses currently scheduled.
Schedule a Private Tour -
Contact Us
Property Details
Facts for 144 MONTAUK, Mooneys Bay - Carleton Heights and Area
Property
Status: Lease
Property Type: Att/Row/Twnhouse
Style: 2-Storey
Size (sq ft): 1500
Age: 6-15
Area: Mooneys Bay - Carleton Heights and Area
Community: 4703 - Carleton Heights
Inside
Bedrooms: 3
Bathrooms: 4
Kitchens: 1
Rooms: 11
Den/Family Room: Yes
Air Conditioning: Central Air
Fireplace: Yes
Laundry: Ensuite
Washrooms: 4
Utilities
Electricity: Available
Gas: Yes
Cable: Available
Telephone: Available
Building
Basement: Part Bsmt
Basement 2: Part Fin
Heat Type: Forced Air
Heat Source: Gas
Exterior: Stone
Exterior: Wood
Energy Certificate: N
Certification Level: LEED
Green Verification Status: Y
Private Entrance: Y
Water Supply Type: Unknown
Water Supply: Municipal
Special Designation: Unknown
Retirement: N
Parking
Garage Spaces: 1
Garage Type: Attached
Covered Parking Spaces: 1
Total Parking Spaces: 2
Highlights
Feature: Park
Feature: Public Transit
Land
Cross Street: Meadowlands off of P
Municipality District: Mooneys Bay - Carleton Heig
Fronting On: South
Parcel Number: 040800176
Pool: None
Sewer: Sewers
Rural Services: Cable
Payment Frequency: Monthly
Rooms
Room details for 144 MONTAUK, Mooneys Bay - Carleton Heights and Area
| Type | Dimensions | Description |
|---|---|---|
| Kitchen Main | 2.76 x 3.14 | |
| Dining Main | 3.37 x 3.04 | |
| Living Main | 2.76 x 6.32 | |
| Prim Bdrm 2nd | 4.49 x 4.74 | |
| Bathroom 2nd | 2.97 x 3.09 | |
| Other 2nd | 3.63 x 1.37 | |
| Br 2nd | 3.09 x 3.25 | |
| Br 2nd | 3.04 x 4.62 | |
| Laundry 2nd | - | |
| Rec Bsmt | 6.01 x 6.32 | |
| Bathroom Bsmt | - | |
| Other Bsmt | 2.87 x 6.19 |
| X1190268 | Dec 30, 2024 |
Active For Rent |
$3,750 |
| X1020510 | Jul 23, 2018 |
Removed For Rent |
|
| Jun 11, 2018 |
Listed For Rent |
$2,800 |
| X1190268 Active | Dec 30, 2024 | $3,750 For Rent |
| X1020510 Removed | Jul 23, 2018 | For Rent |
| X1020510 Listed | Jun 11, 2018 | $2,800 For Rent |
Car-Dependent
- Almost all errands require a car.

École élémentaire publique L'Héritage
Elementary: PublicChar-Lan Intermediate School
Elementary: PublicSt Peter's School
Elementary: CatholicHoly Trinity Catholic Elementary School
Elementary: CatholicÉcole élémentaire catholique de l'Ange-Gardien
Elementary: CatholicWilliamstown Public School
Elementary: PublicÉcole secondaire publique L'Héritage
Secondary: PublicCharlottenburgh and Lancaster District High School
Secondary: PublicSt Lawrence Secondary School
Secondary: PublicÉcole secondaire catholique La Citadelle
Secondary: CatholicHoly Trinity Catholic Secondary School
Secondary: CatholicCornwall Collegiate and Vocational School
Secondary: Public

