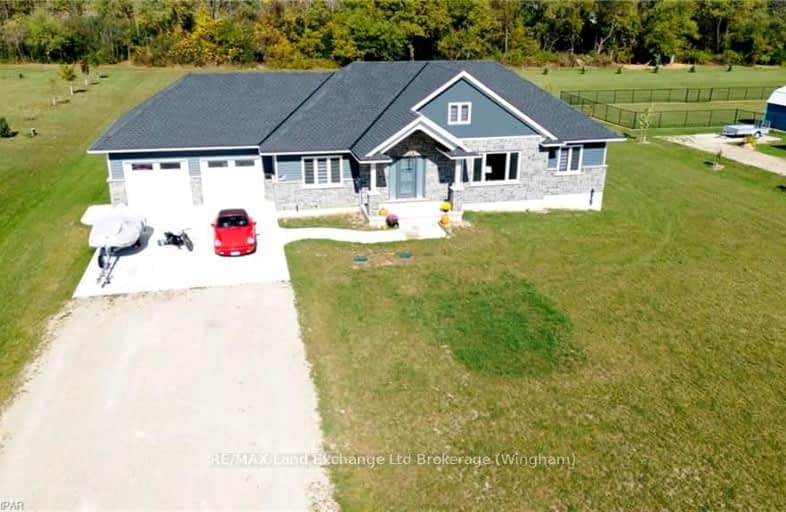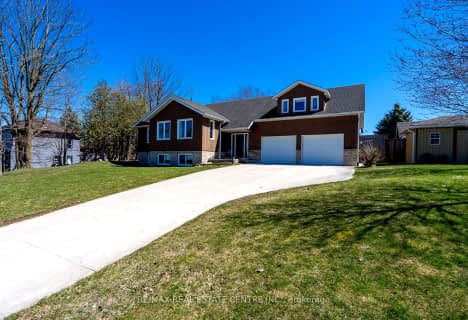Car-Dependent
- Almost all errands require a car.
Somewhat Bikeable
- Most errands require a car.

Sacred Heart Separate School
Elementary: CatholicHillcrest Central School
Elementary: PublicLucknow Central Public School
Elementary: PublicF. E. Madill Elementary
Elementary: PublicSacred Heart Separate School
Elementary: CatholicMaitland River Elementary
Elementary: PublicAvon Maitland District E-learning Centre
Secondary: PublicWalkerton District Community School
Secondary: PublicCentral Huron Secondary School
Secondary: PublicSt Anne's Catholic School
Secondary: CatholicSacred Heart High School
Secondary: CatholicF E Madill Secondary School
Secondary: Public- 6 bath
- 9 bed
- 5000 sqft
329 Josephine Street West, North Huron, Ontario • N0G 2W0 • Wingham





