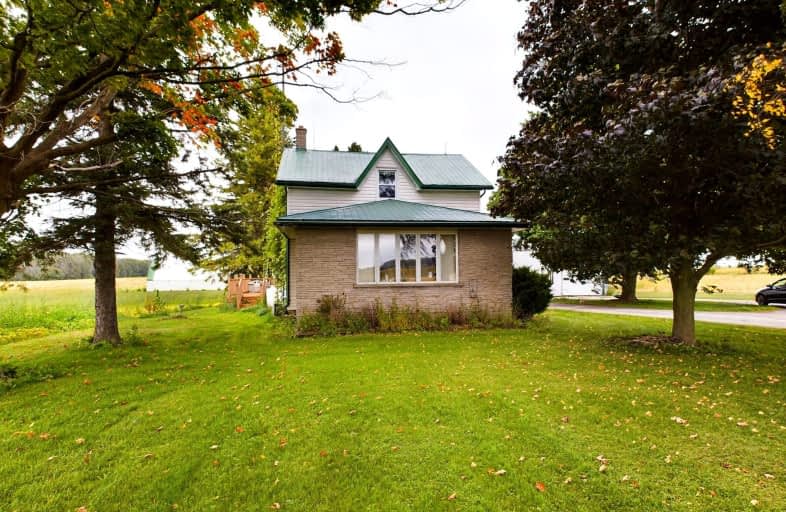Car-Dependent
- Almost all errands require a car.
Somewhat Bikeable
- Most errands require a car.

Sacred Heart Separate School
Elementary: CatholicHillcrest Central School
Elementary: PublicF. E. Madill Elementary
Elementary: PublicNorth Woods Elementary Public School
Elementary: PublicSacred Heart Separate School
Elementary: CatholicMaitland River Elementary
Elementary: PublicAvon Maitland District E-learning Centre
Secondary: PublicWalkerton District Community School
Secondary: PublicSt Anne's Catholic School
Secondary: CatholicSacred Heart High School
Secondary: CatholicF E Madill Secondary School
Secondary: PublicListowel District Secondary School
Secondary: Public-
Lucy's
Brussels ON 6.58km -
Lobies Park
Wingham ON 8.68km -
Cruikshank Park
Wingham ON 8.88km
-
HSBC ATM
61 Queen St, Tiverton ON N0G 2T0 4.51km -
Community Futures Huron
373 Turnberry St, Huron East ON N0G 1H0 8.12km -
CIBC
36 King St, Brussels ON N0G 1H0 8.23km


