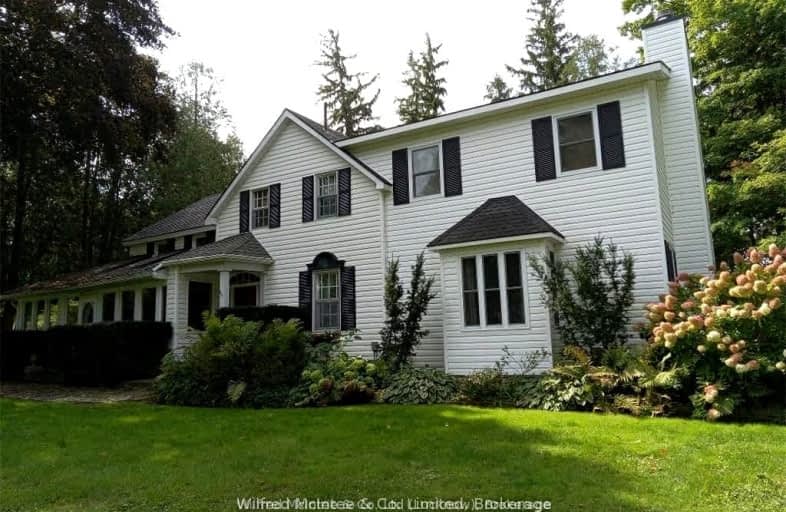Car-Dependent
- Almost all errands require a car.
Somewhat Bikeable
- Almost all errands require a car.

Sacred Heart Separate School
Elementary: CatholicHillcrest Central School
Elementary: PublicF. E. Madill Elementary
Elementary: PublicNorth Woods Elementary Public School
Elementary: PublicSacred Heart Separate School
Elementary: CatholicMaitland River Elementary
Elementary: PublicAvon Maitland District E-learning Centre
Secondary: PublicWalkerton District Community School
Secondary: PublicSacred Heart High School
Secondary: CatholicJohn Diefenbaker Senior School
Secondary: PublicF E Madill Secondary School
Secondary: PublicListowel District Secondary School
Secondary: Public-
Riverside Park
145 Park Dr (Angus St), Wingham ON N0G 2W0 5.85km -
Lobies Park
Wingham ON 5.85km -
Cruikshank Park
Wingham ON 6.08km
-
HSBC ATM
61 Queen St, Tiverton ON N0G 2T0 0.44km -
BMO Bank of Montreal
55 Josephine Winghm, Wingham ON N0G 2W0 5.92km -
CIBC
14 Victoria St E, Wingham ON N0G 2W0 5.94km


