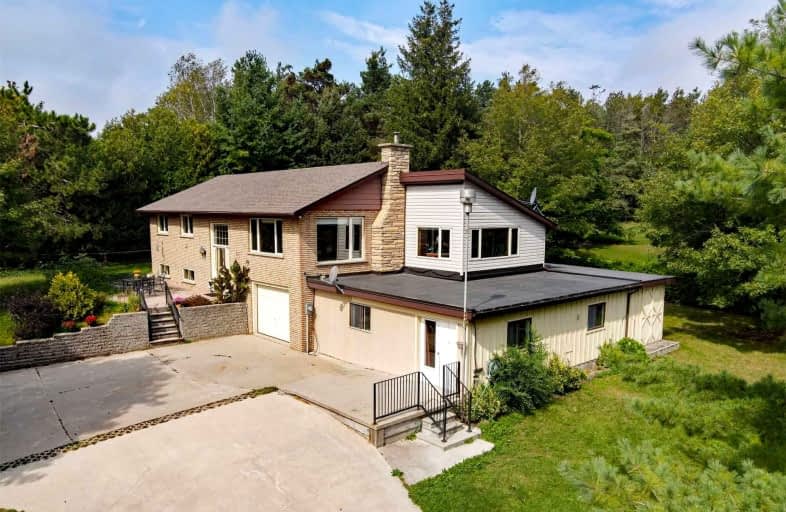Sold on Oct 22, 2021
Note: Property is not currently for sale or for rent.

-
Type: Detached
-
Style: Bungalow-Raised
-
Size: 1100 sqft
-
Lot Size: 140.09 x 151.59 Acres
-
Age: 31-50 years
-
Taxes: $4,258 per year
-
Days on Site: 38 Days
-
Added: Sep 14, 2021 (1 month on market)
-
Updated:
-
Last Checked: 3 months ago
-
MLS®#: X5370495
-
Listed By: Marg mccarthy professional real estate services inc, brokerage
3 Bed, 2 Bath Lovely Raised Bungalow On 1/2 Acre. In Desirable Springwater Lakes In Mulmur. Private & Quiet Location Surrounded By Nature W/ 2 Small Lakes & Hiking Trails. Living Rm W/ Hrdwd Floor, Stone Fireplace W/ Wood Mantle. Lg Kitchen W/ Plenty Of Cupboards. Sunny Sitting Rm W/ Vaulted Ceiling. Primary Bed W/4Pc Semi Ensuite. Finished Lower Level W/ Above Grade Windows. Rec Room W/ Bar, 2Pc Bath & Laundry Rm W/ Sep. Shower Stall & Man Door To Garage
Extras
Sep. Insulated 22X28 Workshop. Beautiful Property Lined W/ Mature Trees & Hedging. Access To Springwater Lakes, Trails & Common Areas W/ Yearly Membership Of $375. Electronic Lock Box In Use. Agents Download Sentri Connect App. For Access.
Property Details
Facts for 13 Dean Road, Mulmur
Status
Days on Market: 38
Last Status: Sold
Sold Date: Oct 22, 2021
Closed Date: Dec 17, 2021
Expiry Date: Nov 14, 2021
Sold Price: $879,900
Unavailable Date: Oct 22, 2021
Input Date: Sep 14, 2021
Property
Status: Sale
Property Type: Detached
Style: Bungalow-Raised
Size (sq ft): 1100
Age: 31-50
Area: Mulmur
Community: Rural Mulmur
Availability Date: Tbd
Assessment Amount: $428,000
Assessment Year: 2021
Inside
Bedrooms: 3
Bathrooms: 2
Kitchens: 1
Rooms: 7
Den/Family Room: Yes
Air Conditioning: Other
Fireplace: Yes
Laundry Level: Lower
Central Vacuum: N
Washrooms: 2
Utilities
Electricity: Yes
Gas: No
Cable: No
Telephone: Yes
Building
Basement: Fin W/O
Heat Type: Forced Air
Heat Source: Propane
Exterior: Brick
Elevator: N
Water Supply Type: Drilled Well
Water Supply: Well
Special Designation: Unknown
Other Structures: Garden Shed
Parking
Driveway: Circular
Garage Spaces: 1
Garage Type: Attached
Covered Parking Spaces: 9
Total Parking Spaces: 10
Fees
Tax Year: 2021
Tax Legal Description: Plan 76 Lot 7 N/S Lt 7 Pl 76 Mulmur
Taxes: $4,258
Highlights
Feature: Grnbelt/Cons
Feature: Lake/Pond
Feature: School Bus Route
Feature: Skiing
Feature: Wooded/Treed
Land
Cross Street: Dean Rd. & Mccutcheo
Municipality District: Mulmur
Fronting On: North
Parcel Number: 341100073
Pool: None
Sewer: Septic
Lot Depth: 151.59 Acres
Lot Frontage: 140.09 Acres
Lot Irregularities: Irregular Corner Lot
Acres: .50-1.99
Zoning: 301 Rural
Additional Media
- Virtual Tour: http://tours.viewpointimaging.ca/ub/176287/13-dean-rd-mulmur-on-l9v-3e7
Rooms
Room details for 13 Dean Road, Mulmur
| Type | Dimensions | Description |
|---|---|---|
| Living Main | 4.25 x 5.01 | Hardwood Floor, Fireplace, Picture Window |
| Dining Main | 3.78 x 2.96 | Vinyl Floor, Combined W/Kitchen, Breakfast Bar |
| Family Main | 3.69 x 3.48 | Broadloom, Vaulted Ceiling, Picture Window |
| Kitchen Main | 3.64 x 5.48 | Vinyl Floor, Breakfast Bar, W/O To Porch |
| Prim Bdrm Main | 4.08 x 3.90 | Broadloom, Double Closet, Semi Ensuite |
| Br Main | 3.77 x 2.71 | Broadloom, Closet, Window |
| Br Main | 2.73 x 3.28 | Broadloom, Closet, Window |
| Rec Lower | 7.76 x 6.67 | Broadloom, Above Grade Window, Wainscoting |
| XXXXXXXX | XXX XX, XXXX |
XXXX XXX XXXX |
$XXX,XXX |
| XXX XX, XXXX |
XXXXXX XXX XXXX |
$XXX,XXX | |
| XXXXXXXX | XXX XX, XXXX |
XXXXXXX XXX XXXX |
|
| XXX XX, XXXX |
XXXXXX XXX XXXX |
$XXX,XXX | |
| XXXXXXXX | XXX XX, XXXX |
XXXX XXX XXXX |
$XXX,XXX |
| XXX XX, XXXX |
XXXXXX XXX XXXX |
$XXX,XXX |
| XXXXXXXX XXXX | XXX XX, XXXX | $879,900 XXX XXXX |
| XXXXXXXX XXXXXX | XXX XX, XXXX | $879,900 XXX XXXX |
| XXXXXXXX XXXXXXX | XXX XX, XXXX | XXX XXXX |
| XXXXXXXX XXXXXX | XXX XX, XXXX | $899,900 XXX XXXX |
| XXXXXXXX XXXX | XXX XX, XXXX | $452,500 XXX XXXX |
| XXXXXXXX XXXXXX | XXX XX, XXXX | $455,000 XXX XXXX |

Nottawasaga and Creemore Public School
Elementary: PublicPrimrose Elementary School
Elementary: PublicTosorontio Central Public School
Elementary: PublicHyland Heights Elementary School
Elementary: PublicCentennial Hylands Elementary School
Elementary: PublicGlenbrook Elementary School
Elementary: PublicAlliston Campus
Secondary: PublicDufferin Centre for Continuing Education
Secondary: PublicCentre Dufferin District High School
Secondary: PublicWestside Secondary School
Secondary: PublicOrangeville District Secondary School
Secondary: PublicBanting Memorial District High School
Secondary: Public- 2 bath
- 3 bed
- 2000 sqft
7 McCutcheon Road, Mulmur, Ontario • L9V 3E8 • Rural Mulmur



