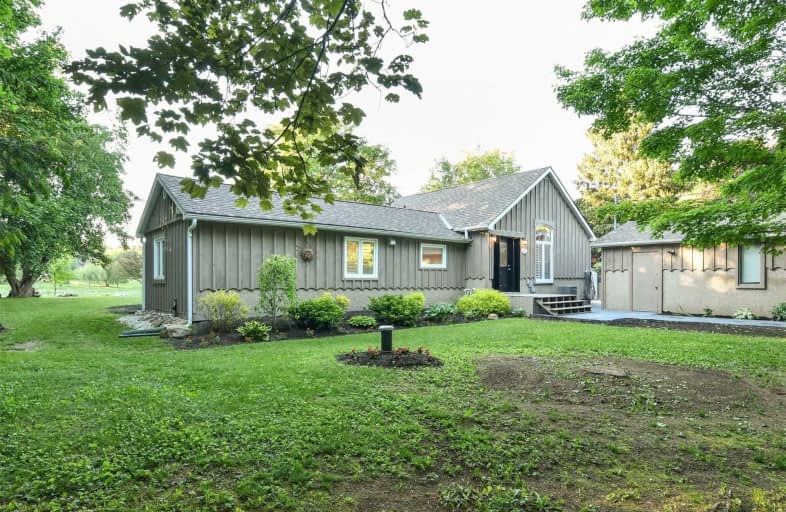Sold on Jun 08, 2021
Note: Property is not currently for sale or for rent.

-
Type: Detached
-
Style: Bungalow
-
Lot Size: 100 x 150 Feet
-
Age: No Data
-
Taxes: $3,124 per year
-
Days on Site: 1 Days
-
Added: Jun 07, 2021 (1 day on market)
-
Updated:
-
Last Checked: 3 months ago
-
MLS®#: X5264014
-
Listed By: Royal lepage signature realty, brokerage
Gorgeous Retreat In South Mulmur. Multi-Purpose As A Summer Home,Commute(1 Hr To Gta)Or Retire.Turn-Key Home Includes Updated Finishes,Vaulted Ceiling In Great Room With A Scenic View Of The Backyard Pond.This Ranch Style Bungalow Boasts Hardwood Floors,Glass Railing Staircase,Hunter Douglas Shutters,Electric Blinds,Spacious Kitchen(Quartz Counters),Pocket Doors Throughout,28'X25' Deck With A Palapa-Inspired Lounge Pad,New Landscaped Walkway & Front Porch.
Extras
7 Appliances. Addition Built In 2000 Incl. Garage & Septic. Roof(2018),Windows(2018),Spray Foam Insulation(2018),Well Update(2018),Water Softener(2018- Owned),Hot Water Tank(2019-Owned). Only 48 Homes In A Private Community Sharing 25 Acres
Property Details
Facts for 14 McCutcheon Road, Mulmur
Status
Days on Market: 1
Last Status: Sold
Sold Date: Jun 08, 2021
Closed Date: Jul 16, 2021
Expiry Date: Aug 07, 2021
Sold Price: $975,000
Unavailable Date: Jun 08, 2021
Input Date: Jun 07, 2021
Prior LSC: Listing with no contract changes
Property
Status: Sale
Property Type: Detached
Style: Bungalow
Area: Mulmur
Community: Rural Mulmur
Availability Date: Tba
Inside
Bedrooms: 2
Bedrooms Plus: 2
Bathrooms: 3
Kitchens: 1
Rooms: 7
Den/Family Room: Yes
Air Conditioning: Central Air
Fireplace: No
Laundry Level: Lower
Central Vacuum: N
Washrooms: 3
Building
Basement: Finished
Heat Type: Forced Air
Heat Source: Propane
Exterior: Board/Batten
UFFI: No
Water Supply: Well
Special Designation: Unknown
Other Structures: Garden Shed
Parking
Driveway: Private
Garage Spaces: 2
Garage Type: Detached
Covered Parking Spaces: 5
Total Parking Spaces: 6
Fees
Tax Year: 2021
Tax Legal Description: Lt 33, Pl 76 Township Of Mulmur
Taxes: $3,124
Highlights
Feature: Beach
Feature: Grnbelt/Conserv
Feature: Lake/Pond
Feature: Waterfront
Land
Cross Street: 10th Sideroad And Ce
Municipality District: Mulmur
Fronting On: North
Pool: None
Sewer: Septic
Lot Depth: 150 Feet
Lot Frontage: 100 Feet
Waterfront: Direct
Additional Media
- Virtual Tour: http://tours.viewpointimaging.ca/ub/173682
Rooms
Room details for 14 McCutcheon Road, Mulmur
| Type | Dimensions | Description |
|---|---|---|
| Kitchen Main | 3.40 x 4.60 | Quartz Counter |
| Great Rm Main | 4.30 x 7.00 | Hardwood Floor |
| Dining Main | 3.00 x 4.30 | Hardwood Floor |
| Master Main | 2.90 x 4.60 | Hardwood Floor |
| 2nd Br Main | 2.40 x 3.50 | Hardwood Floor |
| 3rd Br Lower | 2.70 x 3.00 | Vinyl Floor |
| 4th Br Lower | 2.70 x 3.00 | Vinyl Floor |
| Laundry Lower | 2.70 x 4.30 | Vinyl Floor |
| Furnace Lower | - |
| XXXXXXXX | XXX XX, XXXX |
XXXX XXX XXXX |
$XXX,XXX |
| XXX XX, XXXX |
XXXXXX XXX XXXX |
$XXX,XXX | |
| XXXXXXXX | XXX XX, XXXX |
XXXXXXX XXX XXXX |
|
| XXX XX, XXXX |
XXXXXX XXX XXXX |
$XXX,XXX | |
| XXXXXXXX | XXX XX, XXXX |
XXXX XXX XXXX |
$XXX,XXX |
| XXX XX, XXXX |
XXXXXX XXX XXXX |
$XXX,XXX | |
| XXXXXXXX | XXX XX, XXXX |
XXXXXX XXX XXXX |
$X,XXX |
| XXX XX, XXXX |
XXXXXX XXX XXXX |
$X,XXX |
| XXXXXXXX XXXX | XXX XX, XXXX | $975,000 XXX XXXX |
| XXXXXXXX XXXXXX | XXX XX, XXXX | $849,000 XXX XXXX |
| XXXXXXXX XXXXXXX | XXX XX, XXXX | XXX XXXX |
| XXXXXXXX XXXXXX | XXX XX, XXXX | $849,000 XXX XXXX |
| XXXXXXXX XXXX | XXX XX, XXXX | $374,500 XXX XXXX |
| XXXXXXXX XXXXXX | XXX XX, XXXX | $374,500 XXX XXXX |
| XXXXXXXX XXXXXX | XXX XX, XXXX | $1,775 XXX XXXX |
| XXXXXXXX XXXXXX | XXX XX, XXXX | $1,700 XXX XXXX |

Nottawasaga and Creemore Public School
Elementary: PublicPrimrose Elementary School
Elementary: PublicTosorontio Central Public School
Elementary: PublicHyland Heights Elementary School
Elementary: PublicCentennial Hylands Elementary School
Elementary: PublicGlenbrook Elementary School
Elementary: PublicAlliston Campus
Secondary: PublicDufferin Centre for Continuing Education
Secondary: PublicCentre Dufferin District High School
Secondary: PublicWestside Secondary School
Secondary: PublicOrangeville District Secondary School
Secondary: PublicBanting Memorial District High School
Secondary: Public

