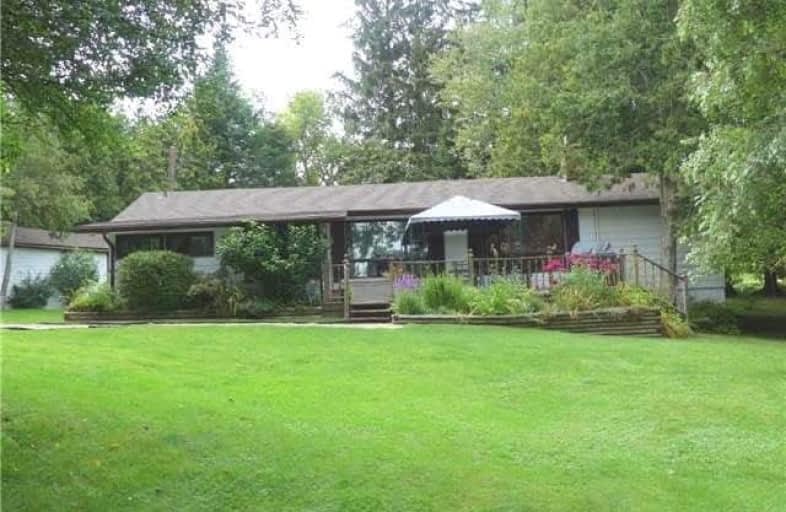Sold on Nov 22, 2017
Note: Property is not currently for sale or for rent.

-
Type: Detached
-
Style: Bungalow
-
Size: 700 sqft
-
Lot Size: 100 x 158 Feet
-
Age: 51-99 years
-
Taxes: $2,069 per year
-
Days on Site: 96 Days
-
Added: Sep 07, 2019 (3 months on market)
-
Updated:
-
Last Checked: 3 months ago
-
MLS®#: X3903856
-
Listed By: Royal lepage rcr realty, brokerage
Charming 1100 Sq. Ft. Bungalow On Large Corner Lot With Mature Trees On 3 Sides & Lake View To The South. Located On A Dead End Road (Driveway Off Mccutcheon) In A Neighbourhood Of Similar Homes, All Enjoying The 2 Massive Ponds With Sandy Beach, Picnic Table, Gazebo & Trails. Yearly Fee Is Approx.. $375 For Maintaining The Grounds, Ponds & Snowblowing. Park-Like Grounds, Detached Garage/Garden Shed. Double Driveway For Parking Cars. Quiet Neighbourhood.
Extras
Large Picture Windows Facing The Lake With Views From The Living & Dining Areas. 3 Bedrooms -Perfect For Young Couple Or Retirees For Full Time Or Summer Cottage. Safe Neighbourhood For Kids -Close To School & Bus Pick-Up & No Thru Traffic.
Property Details
Facts for 16 Dean Road, Mulmur
Status
Days on Market: 96
Last Status: Sold
Sold Date: Nov 22, 2017
Closed Date: Dec 29, 2017
Expiry Date: Feb 18, 2018
Sold Price: $359,000
Unavailable Date: Nov 22, 2017
Input Date: Aug 19, 2017
Prior LSC: Listing with no contract changes
Property
Status: Sale
Property Type: Detached
Style: Bungalow
Size (sq ft): 700
Age: 51-99
Area: Mulmur
Community: Rural Mulmur
Availability Date: 60-90 Days
Inside
Bedrooms: 3
Bathrooms: 1
Kitchens: 1
Rooms: 6
Den/Family Room: No
Air Conditioning: Central Air
Fireplace: No
Laundry Level: Main
Central Vacuum: Y
Washrooms: 1
Utilities
Electricity: Yes
Gas: No
Cable: No
Telephone: Available
Building
Basement: Part Bsmt
Basement 2: Sep Entrance
Heat Type: Forced Air
Heat Source: Propane
Exterior: Alum Siding
Elevator: N
UFFI: No
Water Supply Type: Drilled Well
Water Supply: Well
Special Designation: Unknown
Other Structures: Garden Shed
Parking
Driveway: Pvt Double
Garage Spaces: 1
Garage Type: Detached
Covered Parking Spaces: 8
Total Parking Spaces: 8
Fees
Tax Year: 2017
Tax Legal Description: Lot 20 Pl 76
Taxes: $2,069
Highlights
Feature: Cul De Sac
Feature: Golf
Feature: Lake/Pond
Feature: School
Feature: Skiing
Feature: Waterfront
Land
Cross Street: Centre Rd + Cty Rd 1
Municipality District: Mulmur
Fronting On: South
Pool: None
Sewer: Septic
Lot Depth: 158 Feet
Lot Frontage: 100 Feet
Acres: .50-1.99
Zoning: Residential
Additional Media
- Virtual Tour: https://youtu.be/E43Y4u6-A2I
Rooms
Room details for 16 Dean Road, Mulmur
| Type | Dimensions | Description |
|---|---|---|
| Laundry Ground | 3.57 x 5.30 | Broadloom, Fireplace, Picture Window |
| Dining Ground | 2.41 x 4.11 | Hardwood Floor, O/Looks Living, South View |
| Kitchen Ground | 2.35 x 2.83 | Vinyl Floor, B/I Appliances |
| Master Ground | 2.75 x 4.39 | Broadloom, W/W Closet |
| 2nd Br Ground | 3.11 x 4.08 | Broadloom, Combined W/Laundry |
| 3rd Br Ground | 2.13 x 3.14 | Hardwood Floor |

| XXXXXXXX | XXX XX, XXXX |
XXXX XXX XXXX |
$XXX,XXX |
| XXX XX, XXXX |
XXXXXX XXX XXXX |
$XXX,XXX |
| XXXXXXXX XXXX | XXX XX, XXXX | $359,000 XXX XXXX |
| XXXXXXXX XXXXXX | XXX XX, XXXX | $359,000 XXX XXXX |

Nottawasaga and Creemore Public School
Elementary: PublicPrimrose Elementary School
Elementary: PublicTosorontio Central Public School
Elementary: PublicHyland Heights Elementary School
Elementary: PublicCentennial Hylands Elementary School
Elementary: PublicGlenbrook Elementary School
Elementary: PublicAlliston Campus
Secondary: PublicDufferin Centre for Continuing Education
Secondary: PublicCentre Dufferin District High School
Secondary: PublicWestside Secondary School
Secondary: PublicOrangeville District Secondary School
Secondary: PublicBanting Memorial District High School
Secondary: Public
