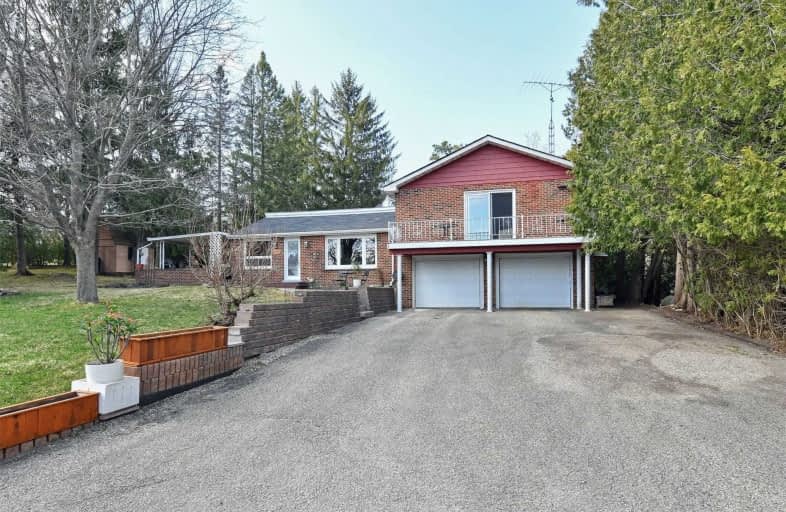Sold on Apr 21, 2021
Note: Property is not currently for sale or for rent.

-
Type: Detached
-
Style: Sidesplit 3
-
Size: 1500 sqft
-
Lot Size: 125 x 100 Feet
-
Age: 51-99 years
-
Taxes: $3,480 per year
-
Days on Site: 8 Days
-
Added: Apr 13, 2021 (1 week on market)
-
Updated:
-
Last Checked: 3 months ago
-
MLS®#: X5193493
-
Listed By: Marg mccarthy professional real estate services inc, brokerage
3 Bed, 2 Bath Lovely Side Split Home In Desirable Springwater Lakes In Mulmur. Living Rm W/ Pine Flooring, Raised Ceiling, Wood Beams, Brick Feature Wall & Picture Window W/ Lake View. Sep. Dining Room W/ Arched Doorways & Picture Window. Kitchen W/ Oak Cupboards, Ss Appl & Cork Floor. Enclosed Sunroom Off Kitchen W/ W/O To Covered Patio & Yard. 2nd Level Laundry Rm, Linen Closet, Storage Closet, 3 Bedrooms & Semi Ensuite 4Pc Bath.
Extras
Primary Bedroom With W/O To Long Balcony W/ Relaxing Lake Views. 2 Car Attached Garage W/ Storage. Large Yard W/ Garden Shed, Gardens & Mature Trees. Access To Springwater Lakes, Trails & Common Areas With Yearly Membership Fee.
Property Details
Facts for 21 Dean Road, Mulmur
Status
Days on Market: 8
Last Status: Sold
Sold Date: Apr 21, 2021
Closed Date: May 14, 2021
Expiry Date: Jul 31, 2021
Sold Price: $699,900
Unavailable Date: Apr 21, 2021
Input Date: Apr 14, 2021
Prior LSC: Listing with no contract changes
Property
Status: Sale
Property Type: Detached
Style: Sidesplit 3
Size (sq ft): 1500
Age: 51-99
Area: Mulmur
Community: Rural Mulmur
Availability Date: Tbd
Inside
Bedrooms: 3
Bathrooms: 2
Kitchens: 1
Rooms: 9
Den/Family Room: No
Air Conditioning: Central Air
Fireplace: Yes
Laundry Level: Upper
Central Vacuum: Y
Washrooms: 2
Utilities
Electricity: Yes
Telephone: Yes
Building
Basement: Part Bsmt
Basement 2: Part Fin
Heat Type: Forced Air
Heat Source: Propane
Exterior: Brick
Water Supply Type: Drilled Well
Water Supply: Well
Special Designation: Other
Other Structures: Garden Shed
Parking
Driveway: Private
Garage Spaces: 2
Garage Type: Attached
Covered Parking Spaces: 9
Total Parking Spaces: 11
Fees
Tax Year: 2021
Tax Legal Description: Lt 11,Pl 76,T/W Mf108093; Mulmur
Taxes: $3,480
Highlights
Feature: Lake/Pond
Feature: Other
Feature: River/Stream
Feature: Skiing
Feature: Wooded/Treed
Land
Cross Street: Cty Rd 17 And Centre
Municipality District: Mulmur
Fronting On: North
Parcel Number: 341100076
Pool: None
Sewer: Septic
Lot Depth: 100 Feet
Lot Frontage: 125 Feet
Lot Irregularities: Irreg-150W,134Rear
Acres: < .50
Zoning: 301
Additional Media
- Virtual Tour: http://tours.viewpointimaging.ca/ub/172146/21-dean-rd-mulmur-on-l9v-3e7
Rooms
Room details for 21 Dean Road, Mulmur
| Type | Dimensions | Description |
|---|---|---|
| Living Main | 4.94 x 6.08 | Wood Floor, Beamed, Picture Window |
| Dining Main | 2.49 x 3.58 | Laminate, Separate Rm, Picture Window |
| Kitchen Main | 2.45 x 4.80 | Cork Floor, Stainless Steel Appl, Pot Lights |
| Sunroom Main | 2.64 x 2.56 | Enclosed, Tile Floor, W/O To Patio |
| Bathroom Main | 1.98 x 2.26 | Tile Floor, 4 Pc Bath, Window |
| Master 2nd | 5.24 x 3.78 | Laminate, W/O To Balcony, Semi Ensuite |
| 2nd Br 2nd | 4.01 x 2.74 | Laminate, Double Closet, Window |
| 3rd Br 2nd | 4.20 x 2.64 | Laminate, Double Closet, Window |
| Bathroom 2nd | 1.54 x 2.23 | Tile Floor, 4 Pc Bath, Semi Ensuite |
| XXXXXXXX | XXX XX, XXXX |
XXXX XXX XXXX |
$XXX,XXX |
| XXX XX, XXXX |
XXXXXX XXX XXXX |
$XXX,XXX |
| XXXXXXXX XXXX | XXX XX, XXXX | $699,900 XXX XXXX |
| XXXXXXXX XXXXXX | XXX XX, XXXX | $649,900 XXX XXXX |

Nottawasaga and Creemore Public School
Elementary: PublicPrimrose Elementary School
Elementary: PublicTosorontio Central Public School
Elementary: PublicHyland Heights Elementary School
Elementary: PublicCentennial Hylands Elementary School
Elementary: PublicGlenbrook Elementary School
Elementary: PublicAlliston Campus
Secondary: PublicDufferin Centre for Continuing Education
Secondary: PublicCentre Dufferin District High School
Secondary: PublicWestside Secondary School
Secondary: PublicOrangeville District Secondary School
Secondary: PublicBanting Memorial District High School
Secondary: Public

